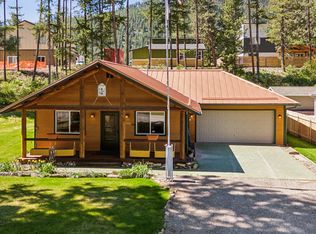Closed
Price Unknown
1101 Riverside Dr, Superior, MT 59872
2beds
1,660sqft
Single Family Residence
Built in 2021
7,797.24 Square Feet Lot
$467,900 Zestimate®
$--/sqft
$2,108 Estimated rent
Home value
$467,900
Estimated sales range
Not available
$2,108/mo
Zestimate® history
Loading...
Owner options
Explore your selling options
What's special
Come see this very nice 2 Bed/ 2 bath home built in 2021. ICF Construction, stained concrete floor throughout. In floor Radiant heat, 2 car attached garage, On demand water heater, water filtration system, Covered patio, Quartz Counter tops, Matching appliances, A pot filler above the gas range, and an open concept kitchen and dining area with an adjacent office area (with built ins). The Master suite has a large walk-in closet, the master bath has a large walk in shower, Bidet, Heated towel rack and double sinks. Additional exterior storage shed is included and is also on concrete. This is a quiet neighborhood, close to the local hospital and schools, with USFS lands and all that it offers, just minutes away. Please call Tony Stout at 406-304-1529 or your Real Estate Professional.
Zillow last checked: 8 hours ago
Listing updated: September 05, 2024 at 12:58pm
Listed by:
Anthony Stout 406-304-1529,
Engel & Völkers Western Frontier - Polson
Bought with:
Shannon Hilliard, RRE-BRO-LIC-53254
Ink Realty Group
Source: MRMLS,MLS#: 30031567
Facts & features
Interior
Bedrooms & bathrooms
- Bedrooms: 2
- Bathrooms: 2
- Full bathrooms: 2
Heating
- Radiant Floor
Appliances
- Included: Dishwasher, Disposal, Microwave, Range, Refrigerator
- Laundry: Washer Hookup
Features
- Main Level Primary, Walk-In Closet(s)
- Basement: None
- Has fireplace: No
Interior area
- Total interior livable area: 1,660 sqft
- Finished area below ground: 0
Property
Parking
- Total spaces: 2
- Parking features: Garage, Garage Door Opener
- Garage spaces: 2
Features
- Levels: One
- Patio & porch: Covered, Patio
- Exterior features: Propane Tank - Leased
- Fencing: None
- Has view: Yes
- View description: Trees/Woods
Lot
- Size: 7,797 sqft
- Features: Back Yard, Front Yard
Details
- Additional structures: Shed(s)
- Parcel number: 54263135321180000
- Special conditions: Standard
Construction
Type & style
- Home type: SingleFamily
- Architectural style: Ranch
- Property subtype: Single Family Residence
Materials
- ICFs (Insulated Concrete Forms), Masonite, Wood Frame
- Foundation: Slab
- Roof: Composition
Condition
- New construction: No
- Year built: 2021
Utilities & green energy
- Sewer: Public Sewer, Private Sewer, Septic Tank
- Water: Public
- Utilities for property: Electricity Connected, Propane
Community & neighborhood
Location
- Region: Superior
Other
Other facts
- Listing agreement: Exclusive Right To Sell
- Listing terms: Cash,Conventional,FHA,VA Loan
- Road surface type: Asphalt
Price history
| Date | Event | Price |
|---|---|---|
| 9/5/2024 | Sold | -- |
Source: | ||
| 8/2/2024 | Listed for sale | $460,000+10.8%$277/sqft |
Source: | ||
| 12/15/2022 | Sold | -- |
Source: | ||
| 11/27/2022 | Pending sale | $415,000$250/sqft |
Source: | ||
| 10/6/2022 | Listed for sale | $415,000$250/sqft |
Source: | ||
Public tax history
| Year | Property taxes | Tax assessment |
|---|---|---|
| 2024 | $3,721 -0.5% | $366,000 |
| 2023 | $3,741 +21.5% | $366,000 +37% |
| 2022 | $3,080 +1373.6% | $267,200 +1372.9% |
Find assessor info on the county website
Neighborhood: 59872
Nearby schools
GreatSchools rating
- 2/10Superior Elementary SchoolGrades: PK-6Distance: 0.2 mi
- 8/10Superior 7-8Grades: 7-8Distance: 0.2 mi
- 3/10Superior High SchoolGrades: 9-12Distance: 0.2 mi
