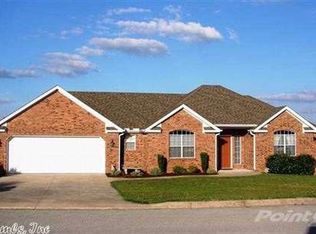Sold for $259,900
$259,900
1101 Ridgeway St, Paragould, AR 72450
4beds
2,366sqft
Single Family Residence
Built in 1996
0.29 Acres Lot
$266,600 Zestimate®
$110/sqft
$1,625 Estimated rent
Home value
$266,600
$248,000 - $288,000
$1,625/mo
Zestimate® history
Loading...
Owner options
Explore your selling options
What's special
Welcome to the market 1101 Ridgeway Street a beautifully maintained 3-bedroom with a Bonus Room that could be used as a 4th Bedroom home on a Conner Lot with 2,366 sq ft of living space. Less than 5 Minutes away from Local Shops and Restaurant's and easy access to Linwood Drive connecting to Highway 49. In a highly desirable Green County School District. This home has high vaulted ceilings, original Hardwood floors in parts of the home, granite countertops, and a formal dining room perfect for gatherings. The private backyard features a deck and full privacy fence, ideal for relaxing or entertaining. Roof replaced in 2020 for added peace of mind and a 2 car garage. Don't miss your chance to own this Paragould gem in Walnut Valley! Schedule a showing now! Hablo Espaol tambien mi gente, macram a mi numero abajo!
Zillow last checked: 8 hours ago
Listing updated: July 31, 2025 at 04:02am
Listed by:
Jorje Resendiz 870-316-1289,
Dustin White Realty
Bought with:
Jessica Jordan, 00085325
New Horizon Real Estate
Source: Northeast Arkansas BOR,MLS#: 10122881
Facts & features
Interior
Bedrooms & bathrooms
- Bedrooms: 4
- Bathrooms: 2
- Full bathrooms: 2
- Main level bedrooms: 3
Primary bedroom
- Level: Main
Bedroom 2
- Level: Main
Bedroom 3
- Level: Main
Bedroom 4
- Level: Upper
Basement
- Area: 0
Heating
- Central
Cooling
- Electric
Appliances
- Included: Dishwasher, Microwave, Electric Oven, Electric Range, Refrigerator, Electric Water Heater
Features
- Breakfast Bar, Ceiling Fan(s), Vaulted Ceiling(s)
- Flooring: Hardwood, Laminate, Vinyl
- Windows: Blinds
- Basement: Unfinished
- Fireplace features: None
Interior area
- Total structure area: 2,366
- Total interior livable area: 2,366 sqft
- Finished area above ground: 2,366
Property
Parking
- Total spaces: 2
- Parking features: Attached
- Attached garage spaces: 2
Features
- Levels: Two,Three Or More
- Patio & porch: Deck
- Has spa: Yes
- Spa features: Bath
- Fencing: Wood
Lot
- Size: 0.29 Acres
- Features: Corner Lot, Shade Trees
Details
- Parcel number: 194700015000
Construction
Type & style
- Home type: SingleFamily
- Property subtype: Single Family Residence
Materials
- Brick, Stucco
- Foundation: Slab
- Roof: Other
Condition
- Year built: 1996
Utilities & green energy
- Electric: City
- Gas: None
- Sewer: City Sewer
- Water: Public
Community & neighborhood
Location
- Region: Paragould
- Subdivision: WALNUT VALLEY
Other
Other facts
- Listing terms: Cash,Conventional,FHA,In House,Rural Development,VA Loan
Price history
| Date | Event | Price |
|---|---|---|
| 7/29/2025 | Sold | $259,900$110/sqft |
Source: Northeast Arkansas BOR #10122881 Report a problem | ||
| 7/3/2025 | Pending sale | $259,900$110/sqft |
Source: Northeast Arkansas BOR #10122881 Report a problem | ||
| 5/28/2025 | Price change | $259,900-3.7%$110/sqft |
Source: Northeast Arkansas BOR #10121143 Report a problem | ||
| 4/10/2025 | Price change | $269,900+6.3%$114/sqft |
Source: Northeast Arkansas BOR #10121143 Report a problem | ||
| 11/6/2023 | Listed for sale | $253,900$107/sqft |
Source: Northeast Arkansas BOR #10106697 Report a problem | ||
Public tax history
| Year | Property taxes | Tax assessment |
|---|---|---|
| 2024 | $1,170 +0.4% | $36,370 +5% |
| 2023 | $1,165 -4.1% | $34,640 |
| 2022 | $1,215 -22.4% | $34,640 +1.6% |
Find assessor info on the county website
Neighborhood: 72450
Nearby schools
GreatSchools rating
- NAGreene Co. Tech Primary SchoolGrades: PK-2Distance: 2.8 mi
- 7/10Greene Co. Tech High SchoolGrades: 7,9-12Distance: 3.4 mi
- 6/10Greene Cty Tech Elementary SchoolGrades: K,2-6Distance: 3.4 mi
Schools provided by the listing agent
- Elementary: Greene Cty Tech
- Middle: Greene Cty Tech
- High: Greene Cty Tech
Source: Northeast Arkansas BOR. This data may not be complete. We recommend contacting the local school district to confirm school assignments for this home.

Get pre-qualified for a loan
At Zillow Home Loans, we can pre-qualify you in as little as 5 minutes with no impact to your credit score.An equal housing lender. NMLS #10287.


