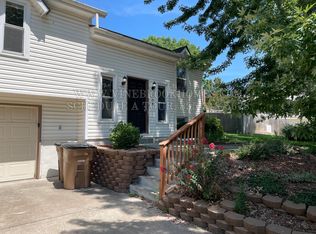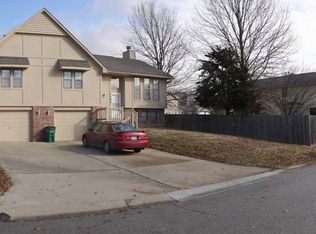Sold
Price Unknown
1101 Ridgeway Dr, Raymore, MO 64083
3beds
2,148sqft
Single Family Residence
Built in 1985
9,845 Square Feet Lot
$323,800 Zestimate®
$--/sqft
$2,076 Estimated rent
Home value
$323,800
$282,000 - $372,000
$2,076/mo
Zestimate® history
Loading...
Owner options
Explore your selling options
What's special
Check out this updated raised ranch home! Kitchen has newer cabinets, granite, all appliances stay including the refrigerator. Spacious great room with fireplace. Enjoy time outside on your deck surrounded with a privacy fence. Lower level has a full bath and recreation room as well as space for an office. Washer and dryer remain with home. Interior was recently painted- home is ready for you to move in and enjoy the neighborhood amenities of the pool, clubhouse, play area and lake privileges. Seller is providing the buyer a one year warranty for peace of mind.
Zillow last checked: 8 hours ago
Listing updated: June 11, 2024 at 01:17pm
Listing Provided by:
Jill Perfect 913-909-0252,
ReeceNichols - Cedar Tree Sq
Bought with:
Robert Matthews, SP00239023
ReeceNichols - Leawood
Source: Heartland MLS as distributed by MLS GRID,MLS#: 2486760
Facts & features
Interior
Bedrooms & bathrooms
- Bedrooms: 3
- Bathrooms: 3
- Full bathrooms: 3
Primary bedroom
- Features: Wood Floor
- Level: First
- Area: 195 Square Feet
- Dimensions: 13 x 15
Bedroom 2
- Features: Carpet, Cedar Closet(s)
- Level: First
- Area: 110 Square Feet
- Dimensions: 10 x 11
Bedroom 3
- Features: Carpet, Ceiling Fan(s)
- Level: First
- Area: 143 Square Feet
- Dimensions: 11 x 13
Primary bathroom
- Features: Shower Only, Vinyl
- Level: First
- Area: 48 Square Feet
- Dimensions: 6 x 8
Bathroom 1
- Features: Shower Over Tub, Vinyl
- Level: First
- Area: 40 Square Feet
- Dimensions: 5 x 8
Den
- Features: Vinyl
- Level: Basement
- Area: 80 Square Feet
- Dimensions: 8 x 10
Dining room
- Features: Wood Floor
- Level: First
- Area: 120 Square Feet
- Dimensions: 10 x 12
Family room
- Features: Vinyl
- Level: Basement
- Area: 260 Square Feet
- Dimensions: 13 x 20
Great room
- Features: Ceiling Fan(s), Fireplace, Wood Floor
- Level: First
- Area: 308 Square Feet
- Dimensions: 14 x 22
Kitchen
- Features: Pantry, Wood Floor
- Level: First
- Area: 169 Square Feet
- Dimensions: 13 x 13
Laundry
- Level: Basement
- Area: 72 Square Feet
- Dimensions: 8 x 9
Heating
- Forced Air
Cooling
- Electric
Appliances
- Included: Dishwasher, Disposal, Microwave, Refrigerator, Built-In Electric Oven
- Laundry: Laundry Room, Lower Level
Features
- Ceiling Fan(s), Pantry, Stained Cabinets
- Flooring: Carpet, Vinyl, Wood
- Windows: Thermal Windows
- Basement: Concrete,Interior Entry
- Number of fireplaces: 1
- Fireplace features: Great Room
Interior area
- Total structure area: 2,148
- Total interior livable area: 2,148 sqft
- Finished area above ground: 1,448
- Finished area below ground: 700
Property
Parking
- Total spaces: 2
- Parking features: Built-In, Garage Door Opener, Garage Faces Side
- Attached garage spaces: 2
Features
- Patio & porch: Deck, Porch
- Fencing: Privacy,Wood
Lot
- Size: 9,845 sqft
- Features: Corner Lot
Details
- Parcel number: 2318135
Construction
Type & style
- Home type: SingleFamily
- Architectural style: Traditional
- Property subtype: Single Family Residence
Materials
- Vinyl Siding, Wood Siding
- Roof: Composition
Condition
- Year built: 1985
Utilities & green energy
- Sewer: Public Sewer
- Water: Public
Community & neighborhood
Security
- Security features: Smoke Detector(s)
Location
- Region: Raymore
- Subdivision: Silver Lake Estates
HOA & financial
HOA
- Has HOA: Yes
- HOA fee: $400 annually
- Amenities included: Clubhouse, Play Area, Pool, Tennis Court(s)
- Association name: Silver Lake
Other
Other facts
- Listing terms: Cash,Conventional,FHA,VA Loan
- Ownership: Estate/Trust
Price history
| Date | Event | Price |
|---|---|---|
| 6/11/2024 | Sold | -- |
Source: | ||
| 5/15/2024 | Pending sale | $295,000$137/sqft |
Source: | ||
| 5/9/2024 | Listed for sale | $295,000$137/sqft |
Source: | ||
Public tax history
| Year | Property taxes | Tax assessment |
|---|---|---|
| 2024 | $2,472 +0.1% | $30,370 |
| 2023 | $2,468 +12.1% | $30,370 +12.8% |
| 2022 | $2,202 0% | $26,920 |
Find assessor info on the county website
Neighborhood: 64083
Nearby schools
GreatSchools rating
- 6/10Eagle Glen ElementaryGrades: K-5Distance: 0.5 mi
- 3/10Raymore-Peculiar East Middle SchoolGrades: 6-8Distance: 4.4 mi
- 6/10Raymore-Peculiar Sr. High SchoolGrades: 9-12Distance: 4.4 mi
Schools provided by the listing agent
- Elementary: Raymore
- Middle: Raymore-Peculiar
- High: Raymore-Peculiar
Source: Heartland MLS as distributed by MLS GRID. This data may not be complete. We recommend contacting the local school district to confirm school assignments for this home.
Get a cash offer in 3 minutes
Find out how much your home could sell for in as little as 3 minutes with a no-obligation cash offer.
Estimated market value
$323,800
Get a cash offer in 3 minutes
Find out how much your home could sell for in as little as 3 minutes with a no-obligation cash offer.
Estimated market value
$323,800

