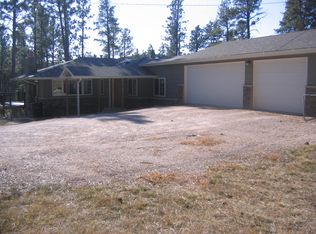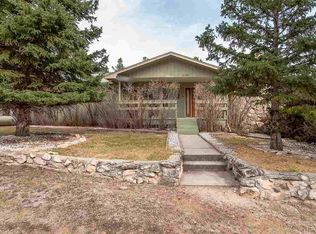Construction: Custom home. 2x6 wall beams. Cement siding. Web trusses between floors. Roof trusses to support 50# per sq ft. Central air-conditioning. 30x30 garage. 1000 sq ft of floor tile. Land: 3.5 wooded acres. Horses allowed. Borders National Forest with gate and trails. Perennial, annual, and kitchen gardens. Landscaped with pergolas, indigenous rock walls, and flagstone walkways. Buried electrical and phone lines, although cellphone reception is excellent. Private well on main aquifer (Madison). Large fenced area for pets and also to keep deer out of the edibles (two new fawns on the property this year). Main floor: Entrance with sidelights opens to foyer and a vaulted-ceiling sitting room with gas fireplace. Floor tile follows the traffic pattern in this open-concept main floor. Formal dining room is large enough to accommodate a long table/large group and has a long wall designed for built-in cabinetry and plumbed for a sink. Big windows in the sitting room provide morning sunshine and a peaceful view. A generous master bedroom features pecan flooring. 19' ensuite bath includes tile flooring, a walk-in closet, a jetted corner tub/rain shower with matching countertop of poured marble, and a privacy glass-block window. A casual dining area looks into the woods through an arched window and opens on one side to the kitchen and on the other side to a covered deck with propane for convenient grilling. The kitchen cabinetry is natural hickory with slide-out drawers and a hidden microwave. Appliances are stainless steel and include a wall oven, gas stove, a side-by-side refrigerator, and an updated LG dishwasher. There is a 3-tier butcherblock island with a reversible ceiling fan/light overhead. A swinging door leads to a utility bath, laundry, and a 3-car garage with workbench and dog-door. Walk-out lower level: A wide well-lit staircase leads to a very large family room with surround-sound and a built-in TV/entertainment center. Three rooms have individual access to this common area. One room has been used as a guest room because of it's proximity to the bathroom with shower. This room has two double closets and a large window that looks out onto the rose garden and kitchen garden. Another room has three double closets and two large windows. This room has been used as a professional art studio and has zoned recessed lighting. The third room, across from the furnace/giftwrap room, is a bonus room with two large storage areas. One of these areas accessed the back of the entertainment system and the other area extends beneath the stairwell. If this room is used as a fourth bedroom, know that it is not up-to-code because it has no window. If it is used as a craft room or game room, know that it is plumbed for a sink. Utilities: Electric average (6/13-6/14) $59 per month. Propane supplies hot water, cooking, laundry, and forced-air furnace. Property taxes paid in 2013 were $4299. Remarks: New motor on furnace 2013. Septic certified 2012. Abundant lighting, wide well-lit stairs, and 36" doors accommodate disabilities. Garage built to house boats, lengthy vehicles, etc.
This property is off market, which means it's not currently listed for sale or rent on Zillow. This may be different from what's available on other websites or public sources.


