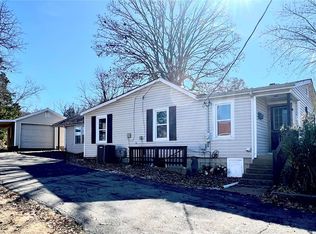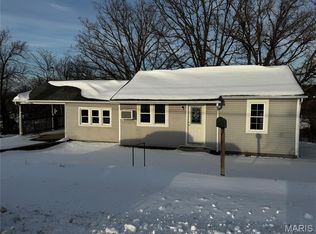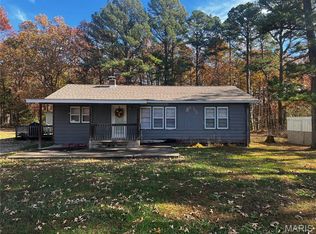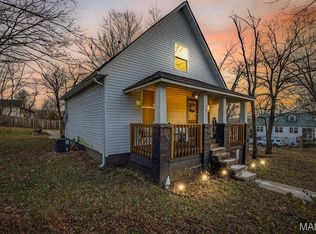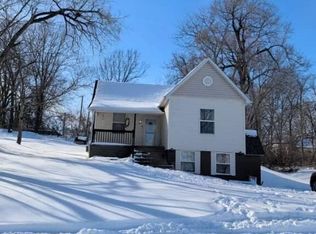Check out this 3 bedroom 1 bath home on a corner lot. This home would be a great starter home or even a rental property. Has a one car carport and a big yard for the kiddos or your pet to run. Check this one out.
Active
Listing Provided by:
Mary C Bourbon 573-210-8772,
Superior Realty Group, Inc
Price cut: $2.1K (2/3)
$109,900
1101 Richeson Rd, Potosi, MO 63664
3beds
800sqft
Est.:
Single Family Residence
Built in 1948
9,378.47 Square Feet Lot
$106,500 Zestimate®
$137/sqft
$-- HOA
What's special
Big yardOne car carportCorner lot
- 104 days |
- 441 |
- 27 |
Zillow last checked: 8 hours ago
Listing updated: February 03, 2026 at 11:28am
Listing Provided by:
Mary C Bourbon 573-210-8772,
Superior Realty Group, Inc
Source: MARIS,MLS#: 25074037 Originating MLS: Mineral Area Board of REALTORS
Originating MLS: Mineral Area Board of REALTORS
Tour with a local agent
Facts & features
Interior
Bedrooms & bathrooms
- Bedrooms: 3
- Bathrooms: 1
- Full bathrooms: 1
- Main level bathrooms: 1
- Main level bedrooms: 3
Bedroom
- Features: Floor Covering: Laminate
- Level: Main
- Area: 99
- Dimensions: 11x9
Bedroom 2
- Features: Floor Covering: Carpeting
- Level: Main
- Area: 72
- Dimensions: 9x8
Bedroom 3
- Features: Floor Covering: Carpeting
- Level: Main
- Area: 81
- Dimensions: 9x9
Bathroom
- Features: Floor Covering: Vinyl
- Level: Main
- Area: 36
- Dimensions: 6x6
Kitchen
- Features: Floor Covering: Vinyl
- Level: Main
- Area: 110
- Dimensions: 11x10
Laundry
- Features: Floor Covering: Vinyl
- Level: Main
- Area: 25
- Dimensions: 5x5
Living room
- Features: Floor Covering: Laminate
- Level: Main
- Area: 143
- Dimensions: 13x11
Heating
- Baseboard
Cooling
- Wall/Window Unit(s)
Appliances
- Included: Dryer, Microwave, Electric Range, Refrigerator, Washer
- Laundry: Laundry Room
Features
- Has basement: No
- Has fireplace: No
Interior area
- Total structure area: 800
- Total interior livable area: 800 sqft
- Finished area above ground: 800
Property
Parking
- Total spaces: 1
- Parking features: Attached Carport
- Carport spaces: 1
Features
- Levels: One
- Patio & porch: Covered, Front Porch
Lot
- Size: 9,378.47 Square Feet
- Features: Corner Lot
Details
- Parcel number: 191.0011001018011.00000
- Special conditions: Standard
Construction
Type & style
- Home type: SingleFamily
- Architectural style: Ranch
- Property subtype: Single Family Residence
Materials
- Vinyl Siding
Condition
- Year built: 1948
Utilities & green energy
- Electric: Ameren
- Sewer: Public Sewer
- Water: Public
- Utilities for property: Electricity Connected, Sewer Connected, Water Connected
Community & HOA
Community
- Subdivision: Colemans 3rd Add
HOA
- Has HOA: No
Location
- Region: Potosi
Financial & listing details
- Price per square foot: $137/sqft
- Tax assessed value: $26,860
- Annual tax amount: $279
- Date on market: 11/3/2025
- Cumulative days on market: 105 days
- Listing terms: Cash,Conventional,FHA
- Electric utility on property: Yes
Estimated market value
$106,500
$101,000 - $112,000
$941/mo
Price history
Price history
| Date | Event | Price |
|---|---|---|
| 2/3/2026 | Price change | $109,900-1.9%$137/sqft |
Source: | ||
| 1/5/2026 | Price change | $112,000-2.6%$140/sqft |
Source: | ||
| 12/7/2025 | Listed for sale | $115,000$144/sqft |
Source: | ||
| 11/29/2025 | Contingent | $115,000$144/sqft |
Source: | ||
| 11/3/2025 | Listed for sale | $115,000+43.9%$144/sqft |
Source: | ||
Public tax history
Public tax history
| Year | Property taxes | Tax assessment |
|---|---|---|
| 2024 | $279 +4.6% | $5,110 +3.9% |
| 2023 | $267 -0.2% | $4,920 |
| 2022 | $267 -0.6% | $4,920 |
Find assessor info on the county website
BuyAbility℠ payment
Est. payment
$517/mo
Principal & interest
$426
Property taxes
$53
Home insurance
$38
Climate risks
Neighborhood: 63664
Nearby schools
GreatSchools rating
- 10/10Trojan Intermediate SchoolGrades: 4-6Distance: 0.9 mi
- 5/10John A. Evans Middle SchoolGrades: 7-8Distance: 0.8 mi
- 5/10Potosi High SchoolGrades: 9-12Distance: 0.8 mi
Schools provided by the listing agent
- Elementary: Potosi Elem.
- Middle: John A. Evans Middle
- High: Potosi High
Source: MARIS. This data may not be complete. We recommend contacting the local school district to confirm school assignments for this home.
- Loading
- Loading
