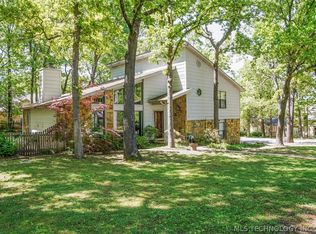Sold for $360,000
$360,000
1101 Renaissance Dr, Sand Springs, OK 74063
4beds
2,592sqft
Single Family Residence
Built in 2002
0.33 Acres Lot
$340,300 Zestimate®
$139/sqft
$2,263 Estimated rent
Home value
$340,300
$313,000 - $364,000
$2,263/mo
Zestimate® history
Loading...
Owner options
Explore your selling options
What's special
Spectacular blend of form and function in this entertainer's dream! The entry is bright and welcoming and crown molding and high ceilings run throughout the main floor! The wood floors add a unique flair too! The family room is cozy yet open and the craftsman style fireplace/bookshelf surround are a great design element. Blond wood cabinets pair beautifully with granite counters and stainless steel appliances. The primary suite is a great retreat with its high ceilings and a spa like bathroom with deep garden tub, walk in shower and towel warmer! The additional bedrooms are all spacious and the 4th bedroom would make a great gameroom if that is more your style. The outdoor spaces are also amazing for entertaining! the covered patio comes with a complete outdoor kitchen and bar space and there is second patio space to catch the overflow if you need it. The side entry garage also has an extra long drive to handle parking all those guests or to keep your extra equipment handy! The neighborhood is quiet and enveloped in beautiful mature trees. Conveniently located, this one will give you access to 412 for an easy and quick commute to Tulsa for work or all the nightlife that Downtown Tulsa has to offer. Call for your private tour of this beautiful home today!
Zillow last checked: 8 hours ago
Listing updated: March 14, 2023 at 06:11am
Listed by:
Kenny L Tate 918-607-6194,
Keller Williams Advantage
Bought with:
Oliva Carlson, 175280
Platinum Realty, LLC.
Source: MLS Technology, Inc.,MLS#: 2237740 Originating MLS: MLS Technology
Originating MLS: MLS Technology
Facts & features
Interior
Bedrooms & bathrooms
- Bedrooms: 4
- Bathrooms: 3
- Full bathrooms: 2
- 1/2 bathrooms: 1
Primary bedroom
- Description: Master Bedroom,Private Bath,Walk-in Closet
- Level: First
Bedroom
- Description: Bedroom,Walk-in Closet
- Level: Second
Bedroom
- Description: Bedroom,Walk-in Closet
- Level: Second
Bedroom
- Description: Bedroom,
- Level: Second
Primary bathroom
- Description: Master Bath,Bathtub,Double Sink,Full Bath,Heater,Separate Shower
- Level: First
Bathroom
- Description: Hall Bath,Half Bath
- Level: First
Bathroom
- Description: Hall Bath,Bathtub,Full Bath
- Level: Second
Den
- Description: Den/Family Room,Combo,Fireplace
- Level: First
Dining room
- Description: Dining Room,Formal
- Level: First
Dining room
- Description: Dining Room,Breakfast
- Level: First
Kitchen
- Description: Kitchen,Breakfast Nook,Eat-In,Pantry
- Level: First
Utility room
- Description: Utility Room,Inside,Sink
- Level: First
Heating
- Central, Gas
Cooling
- Central Air
Appliances
- Included: Dishwasher, Disposal, Gas Water Heater, Microwave, Oven, Range
Features
- Granite Counters, High Ceilings, High Speed Internet, Cable TV, Wired for Data, Ceiling Fan(s)
- Flooring: Carpet, Tile, Wood
- Doors: Insulated Doors, Storm Door(s)
- Windows: Vinyl
- Basement: None
- Number of fireplaces: 1
- Fireplace features: Gas Log
Interior area
- Total structure area: 2,592
- Total interior livable area: 2,592 sqft
Property
Parking
- Total spaces: 3
- Parking features: Attached, Garage, Garage Faces Side, Workshop in Garage
- Attached garage spaces: 3
Features
- Levels: Two
- Stories: 2
- Patio & porch: Covered, Patio, Porch
- Exterior features: Concrete Driveway, Sprinkler/Irrigation, Landscaping, Lighting, Outdoor Kitchen, Rain Gutters
- Pool features: None
- Fencing: Partial,Privacy
Lot
- Size: 0.33 Acres
- Features: Mature Trees
Details
- Additional structures: None
- Parcel number: 62248910101695
Construction
Type & style
- Home type: SingleFamily
- Architectural style: Other
- Property subtype: Single Family Residence
Materials
- Brick, Wood Frame
- Foundation: Slab
- Roof: Asphalt,Fiberglass
Condition
- Year built: 2002
Utilities & green energy
- Sewer: Public Sewer
- Water: Public
- Utilities for property: Cable Available, Electricity Available, Natural Gas Available, Phone Available, Water Available
Green energy
- Energy efficient items: Doors
Community & neighborhood
Security
- Security features: No Safety Shelter, Security System Owned, Smoke Detector(s)
Community
- Community features: Gutter(s)
Location
- Region: Sand Springs
- Subdivision: Renaissance Resub
Other
Other facts
- Listing terms: Conventional,FHA,VA Loan
Price history
| Date | Event | Price |
|---|---|---|
| 3/10/2023 | Sold | $360,000-6.5%$139/sqft |
Source: | ||
| 2/13/2023 | Pending sale | $385,000$149/sqft |
Source: | ||
| 1/21/2023 | Price change | $385,000-2.5%$149/sqft |
Source: | ||
| 11/3/2022 | Listed for sale | $395,000$152/sqft |
Source: | ||
Public tax history
Tax history is unavailable.
Neighborhood: 74063
Nearby schools
GreatSchools rating
- 6/10Garfield Elementary SchoolGrades: K-5Distance: 0.8 mi
- 7/10Clyde Boyd Middle SchoolGrades: 6-8Distance: 3 mi
- 7/10Charles Page High SchoolGrades: 9-12Distance: 0.4 mi
Schools provided by the listing agent
- Elementary: Northwoods
- Middle: Sand Springs
- High: Sand Springs
- District: Sand Springs - Sch Dist (2)
Source: MLS Technology, Inc.. This data may not be complete. We recommend contacting the local school district to confirm school assignments for this home.
Get pre-qualified for a loan
At Zillow Home Loans, we can pre-qualify you in as little as 5 minutes with no impact to your credit score.An equal housing lender. NMLS #10287.
Sell with ease on Zillow
Get a Zillow Showcase℠ listing at no additional cost and you could sell for —faster.
$340,300
2% more+$6,806
With Zillow Showcase(estimated)$347,106
