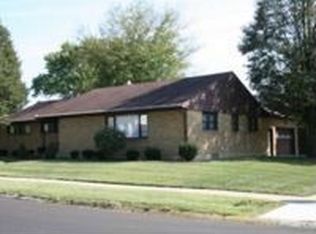Sold for $259,000
$259,000
1101 Redbud Ln, Springfield, OH 45504
3beds
2,508sqft
Single Family Residence
Built in 1953
10,463.11 Square Feet Lot
$279,400 Zestimate®
$103/sqft
$1,626 Estimated rent
Home value
$279,400
$263,000 - $299,000
$1,626/mo
Zestimate® history
Loading...
Owner options
Explore your selling options
What's special
BACK ON MARKET! BUYERS LOAN FELL THROUGH! 2268 square feet of living space on 1st floor, plus a full partially finished basement. Your 21x14 living room has a wood-burning fireplace and the formal dining room flows from 2 directions, 1st from the living room or 2nd from the kitchen. There are 3 bedrooms and 2 full bathrooms plus a bonus 12x13 open space that could be your home office, library or music room. Then there's the kitchen with cabinets GALORE! You will never run out of cabinets storage space in this kitchen. Also a pantry and laundry room is in a nearby space separated by w breakfast bar. Refrigerator, gas range, built-in microwave, dishwasher. Original hardwood floors are currently exposed in every room except the living room and dining rooms. Full basement is partially finished and with a few touches it could be a very useful space for entertaining. The 2-car attached garage has some great storage cabinets for those special tools. There's a rear paved patio space and fenced yard. Estate sale is planned prior to occupancy
Zillow last checked: 8 hours ago
Listing updated: August 21, 2024 at 07:52am
Listed by:
Lula Cosby (937)322-0352,
Coldwell Banker Heritage
Bought with:
Charlene Roberge, 2006004954
Lagonda Creek Real Estate LLC
Source: DABR MLS,MLS#: 907968 Originating MLS: Dayton Area Board of REALTORS
Originating MLS: Dayton Area Board of REALTORS
Facts & features
Interior
Bedrooms & bathrooms
- Bedrooms: 3
- Bathrooms: 2
- Full bathrooms: 2
- Main level bathrooms: 2
Bedroom
- Level: Main
- Dimensions: 15 x 14
Bedroom
- Level: Main
- Dimensions: 15 x 11
Bedroom
- Level: Main
- Dimensions: 14 x 11
Bonus room
- Level: Main
- Dimensions: 13 x 12
Dining room
- Level: Main
- Dimensions: 12 x 13
Kitchen
- Features: Eat-in Kitchen
- Level: Main
- Dimensions: 16 x 14
Laundry
- Level: Main
- Dimensions: 10 x 9
Living room
- Level: Main
- Dimensions: 21 x 14
Heating
- Forced Air, Natural Gas
Cooling
- Central Air
Appliances
- Included: Dryer, Dishwasher, Disposal, Microwave, Range, Refrigerator, Washer, Gas Water Heater
Features
- Ceiling Fan(s), Kitchen Island, Pantry
- Windows: Wood Frames
- Basement: Full,Partially Finished
- Has fireplace: Yes
- Fireplace features: Wood Burning
Interior area
- Total structure area: 2,508
- Total interior livable area: 2,508 sqft
Property
Parking
- Total spaces: 2
- Parking features: Attached, Garage, Two Car Garage, Garage Door Opener, Storage
- Attached garage spaces: 2
Features
- Levels: One
- Stories: 1
- Patio & porch: Patio
- Exterior features: Fence, Patio
Lot
- Size: 10,463 sqft
- Dimensions: 96 x 109
Details
- Parcel number: 3400600006306003
- Zoning: Residential
- Zoning description: Residential
Construction
Type & style
- Home type: SingleFamily
- Architectural style: Ranch
- Property subtype: Single Family Residence
Materials
- Brick
Condition
- Year built: 1953
Utilities & green energy
- Electric: 220 Volts in Garage
- Water: Public
- Utilities for property: Natural Gas Available, Sewer Available, Water Available
Community & neighborhood
Location
- Region: Springfield
- Subdivision: Harding Heights Add
Other
Other facts
- Available date: 04/02/2024
- Listing terms: Conventional,FHA,VA Loan
- Ownership: Estate/Guardianship
Price history
| Date | Event | Price |
|---|---|---|
| 8/21/2024 | Sold | $259,000$103/sqft |
Source: | ||
| 7/11/2024 | Pending sale | $259,000$103/sqft |
Source: DABR MLS #907968 Report a problem | ||
| 6/27/2024 | Price change | $259,000-2.3%$103/sqft |
Source: DABR MLS #907968 Report a problem | ||
| 5/24/2024 | Price change | $265,000-2.2%$106/sqft |
Source: DABR MLS #907968 Report a problem | ||
| 5/7/2024 | Listed for sale | $271,000$108/sqft |
Source: | ||
Public tax history
| Year | Property taxes | Tax assessment |
|---|---|---|
| 2024 | $2,751 +1.5% | $65,390 |
| 2023 | $2,709 -3.1% | $65,390 |
| 2022 | $2,796 +33.6% | $65,390 +36.5% |
Find assessor info on the county website
Neighborhood: 45504
Nearby schools
GreatSchools rating
- 6/10Snowhill Elementary SchoolGrades: K-6Distance: 0.5 mi
- 4/10Roosevelt Middle SchoolGrades: 7-8Distance: 1.8 mi
- 4/10Springfield High SchoolGrades: 9-12Distance: 1.8 mi
Schools provided by the listing agent
- District: Springfield
Source: DABR MLS. This data may not be complete. We recommend contacting the local school district to confirm school assignments for this home.
Get pre-qualified for a loan
At Zillow Home Loans, we can pre-qualify you in as little as 5 minutes with no impact to your credit score.An equal housing lender. NMLS #10287.
Sell for more on Zillow
Get a Zillow Showcase℠ listing at no additional cost and you could sell for .
$279,400
2% more+$5,588
With Zillow Showcase(estimated)$284,988
