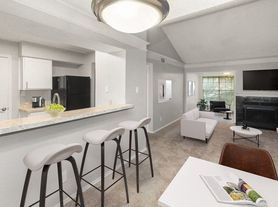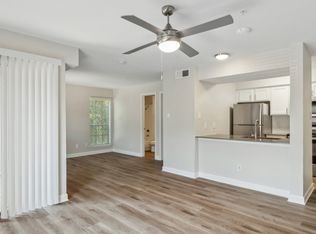Beautiful 2-Bedroom Apartment in Arlington Prime Location!
Discover this spacious 2-bedroom, 1.5-bathroom apartment ideally located just minutes from UT Arlington, AT&T Stadium, and Globe Life Field. Enjoy comfortable living in a convenient area close to shopping, dining, and entertainment.
This apartment features a private balcony, central air and heat, a modern kitchen with a dishwasher, and an in-unit washer and dryer. Water is included in the rent.
Rent is $1,500 per month with a $1,500 security deposit. The apartment is available immediately and is not pet-friendly.
No smoking and no pets are permitted on the property. The first month's rent and a security deposit of $1,500 are due at the start of the lease. Any violation of the no-smoking or no-pet policy will result in cleaning and/or repair fees, which will be deducted from the security deposit or billed to the tenant as necessary. Credit check, background check and proof of income will be required prior to signing a lease agreement. Lease terms are renewed annually
Apartment for rent
Accepts Zillow applications
$1,500/mo
1101 Quail Valley Ln UNIT 211, Arlington, TX 76011
2beds
928sqft
Price may not include required fees and charges.
Apartment
Available now
No pets
Central air
In unit laundry
Off street parking
Heat pump
What's special
Private balconyCentral air and heatIn-unit washer and dryer
- 11 days |
- -- |
- -- |
Travel times
Facts & features
Interior
Bedrooms & bathrooms
- Bedrooms: 2
- Bathrooms: 2
- Full bathrooms: 1
- 1/2 bathrooms: 1
Heating
- Heat Pump
Cooling
- Central Air
Appliances
- Included: Dishwasher, Dryer, Oven, Refrigerator, Washer
- Laundry: In Unit
Features
- Flooring: Hardwood
Interior area
- Total interior livable area: 928 sqft
Property
Parking
- Parking features: Off Street
- Details: Contact manager
Features
- Exterior features: Water included in rent
Details
- Parcel number: 7134C24
Construction
Type & style
- Home type: Apartment
- Property subtype: Apartment
Utilities & green energy
- Utilities for property: Water
Building
Management
- Pets allowed: No
Community & HOA
Location
- Region: Arlington
Financial & listing details
- Lease term: 1 Year
Price history
| Date | Event | Price |
|---|---|---|
| 11/12/2025 | Listed for rent | $1,500-1.6%$2/sqft |
Source: Zillow Rentals | ||
| 9/30/2025 | Listing removed | $179,950$194/sqft |
Source: NTREIS #20938109 | ||
| 7/25/2025 | Price change | $179,950-2.7%$194/sqft |
Source: NTREIS #20938109 | ||
| 5/15/2025 | Listed for sale | $185,000+48.1%$199/sqft |
Source: NTREIS #20938109 | ||
| 5/11/2024 | Listing removed | -- |
Source: Zillow Rentals | ||

