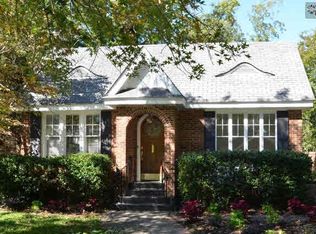Sold for $539,900
Street View
$539,900
1101 Princeton St, Columbia, SC 29205
3beds
1,716sqft
SingleFamily
Built in 1932
0.3 Acres Lot
$565,200 Zestimate®
$315/sqft
$2,638 Estimated rent
Home value
$565,200
$520,000 - $616,000
$2,638/mo
Zestimate® history
Loading...
Owner options
Explore your selling options
What's special
DOUBLE Lot on the corner of Princeton and Devereaux. This wonderful all brick home is in the perfect location and boasts wrap around porch, glass porch on back, basement, hardwood and tile floors, old English garden, double garage, loads of character with glass door knobs and so much more.
Facts & features
Interior
Bedrooms & bathrooms
- Bedrooms: 3
- Bathrooms: 2
- Full bathrooms: 2
- Main level bathrooms: 2
Heating
- Forced air, Electric
Cooling
- Central
Appliances
- Included: Dishwasher, Range / Oven, Refrigerator
- Laundry: Mud Room, Electric, Heated Space
Features
- Ceiling Fan
- Flooring: Hardwood
- Windows: Storm Window(s)
- Basement: Unfinished
- Attic: Pull Down Stairs, Storage, Attic Access
- Has fireplace: Yes
- Fireplace features: Wood Burning
Interior area
- Total interior livable area: 1,716 sqft
Property
Parking
- Total spaces: 4
- Parking features: Garage - Detached
Features
- Patio & porch: Front Porch
- Exterior features: Brick
- Fencing: Partial
- Has view: Yes
- View description: Territorial
Lot
- Size: 0.30 Acres
- Features: Corner Lot
Details
- Parcel number: 139011110
Construction
Type & style
- Home type: SingleFamily
- Architectural style: Craftsman
Materials
- Foundation: Concrete Block
- Roof: Composition
Condition
- Year built: 1932
Utilities & green energy
- Sewer: Public Sewer
- Water: Public
Community & neighborhood
Location
- Region: Columbia
Other
Other facts
- Sewer: Public Sewer
- WaterSource: Public
- RoadSurfaceType: Paved
- Appliances: Dishwasher, Refrigerator, Built-In Range, Counter Cooktop, Stove Exhaust Vented Exte
- FireplaceYN: true
- GarageYN: true
- HeatingYN: true
- CoolingYN: true
- Flooring: Hardwood
- Furnished: Partially
- FireplaceFeatures: Wood Burning
- FireplacesTotal: 2
- LotFeatures: Corner Lot
- ArchitecturalStyle: Craftsman
- DirectionFaces: East
- Basement: Crawl Space, Yes
- MainLevelBathrooms: 2
- Fencing: Partial
- Cooling: Central Air
- LaundryFeatures: Mud Room, Electric, Heated Space
- Heating: Central, Gas Pac
- ParkingFeatures: Garage Detached
- WindowFeatures: Storm Window(s)
- Attic: Pull Down Stairs, Storage, Attic Access
- RoomLivingRoomFeatures: Fireplace, French Doors, Floors-Hardwood, Ceilings-High (over 9 Ft), Ceiling Fan
- RoomKitchenFeatures: Pantry, Galley, Counter Tops-Formica, Floors-Hardwood
- RoomBedroom2Features: Ceiling Fan(s), Fireplace, High Ceilings, Closet-Private, Floors-Hardwood
- RoomBedroom2Level: Main
- RoomBedroom3Level: Main
- RoomDiningRoomLevel: Main
- RoomKitchenLevel: Main
- RoomLivingRoomLevel: Main
- RoomMasterBedroomLevel: Main
- RoomDiningRoomFeatures: French Doors, High Ceilings, Floors-Hardwood
- RoomMasterBedroomFeatures: High Ceilings, Bath-Private, Closet-Private, Floors-Hardwood
- RoomBedroom3Features: High Ceilings, Closet-Private, Floors-Hardwood
- InteriorFeatures: Ceiling Fan
- PatioAndPorchFeatures: Front Porch
- ConstructionMaterials: Brick-All Sides-AbvFound
- MlsStatus: Active
- Road surface type: Paved
Price history
| Date | Event | Price |
|---|---|---|
| 8/9/2024 | Sold | $539,900-1.8%$315/sqft |
Source: Public Record Report a problem | ||
| 7/16/2024 | Pending sale | $549,900$320/sqft |
Source: | ||
| 7/1/2024 | Contingent | $549,900$320/sqft |
Source: | ||
| 5/17/2024 | Listed for sale | $549,900+91.3%$320/sqft |
Source: | ||
| 2/13/2024 | Sold | $287,500-17.9%$168/sqft |
Source: Public Record Report a problem | ||
Public tax history
| Year | Property taxes | Tax assessment |
|---|---|---|
| 2022 | $7,118 -0.8% | $14,770 |
| 2021 | $7,176 -1.4% | $14,770 |
| 2020 | $7,278 -0.3% | $14,770 |
Find assessor info on the county website
Neighborhood: Heathwood West
Nearby schools
GreatSchools rating
- 6/10Brennen Elementary SchoolGrades: PK-5Distance: 1.2 mi
- 7/10Crayton Middle SchoolGrades: 6-8Distance: 1.6 mi
- 7/10A. C. Flora High SchoolGrades: 9-12Distance: 1.3 mi
Schools provided by the listing agent
- Elementary: Brennen
- Middle: Crayton
- High: A. C. Flora
- District: Richland One
Source: The MLS. This data may not be complete. We recommend contacting the local school district to confirm school assignments for this home.
Get a cash offer in 3 minutes
Find out how much your home could sell for in as little as 3 minutes with a no-obligation cash offer.
Estimated market value$565,200
Get a cash offer in 3 minutes
Find out how much your home could sell for in as little as 3 minutes with a no-obligation cash offer.
Estimated market value
$565,200
