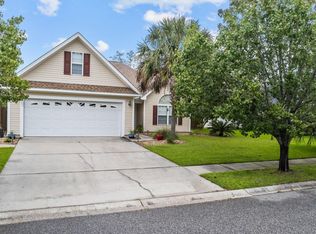Sold for $280,000 on 04/26/24
$280,000
1101 Pine Ridge St., Conway, SC 29527
3beds
1,781sqft
Single Family Residence
Built in 2007
9,583.2 Square Feet Lot
$277,700 Zestimate®
$157/sqft
$2,147 Estimated rent
Home value
$277,700
$261,000 - $294,000
$2,147/mo
Zestimate® history
Loading...
Owner options
Explore your selling options
What's special
Welcome to this beautifully updated 3-bedroom, 2-full bath home that seamlessly blends modern comforts with classic charm. As you step inside through the front entrance, with an invisible screen door, you'll be greeted by the warmth of LVP flooring that flows throughout the entire home, creating a cohesive and stylish atmosphere. The heart of this home is undoubtedly the large, gorgeous kitchen. Fully updated, it boasts a spacious layout, a convenient breakfast nook, and an island that serves as a focal point for both cooking and casual dining. The kitchen features a new solar tube, propane gas stove, ensuring a chef's delight, and it's an ideal space for entertaining family and friends. The master bedroom is a true retreat, with a tray ceiling adding a touch of elegance. The master bath is a spa-like oasis, with tile flooring, upgraded master shower, and a separate soaking tub. Practicality meets luxury with two walk-in closets of the master bathroom, providing ample storage space. Notable upgrades include brand new windows installed in July 2023, ensuring energy efficiency and a fresh, modern aesthetic. For added convenience and peace of mind, the property is equipped with a generator hookup and security cameras. Step outside to discover a fenced-in backyard, offering privacy and security. The tiled porch is a perfect spot for outdoor relaxation, whether you're enjoying your morning coffee or entertaining guests in the evening. Inside, the living room features charming wood beams and fireplace, adding character and warmth to the space. This home is a perfect blend of functionality, style, and thoughtful upgrades, making it a haven for comfortable living. Don't miss the opportunity to make this meticulously maintained property your own! Square footage is approximate and not guaranteed. Buyer responsible for verification.
Zillow last checked: 8 hours ago
Listing updated: April 26, 2024 at 01:44pm
Listed by:
Coastal Life Team MainLine:843-903-4400,
CB Sea Coast Advantage CF
Bought with:
Beth M Ross, 52778
Carolina Pines Realty
Source: CCAR,MLS#: 2405732
Facts & features
Interior
Bedrooms & bathrooms
- Bedrooms: 3
- Bathrooms: 2
- Full bathrooms: 2
Primary bedroom
- Features: Ceiling Fan(s), Main Level Master, Walk-In Closet(s)
- Level: First
Bedroom 1
- Level: First
Bedroom 2
- Level: First
Primary bathroom
- Features: Dual Sinks, Garden Tub/Roman Tub, Separate Shower, Vanity
Dining room
- Features: Kitchen/Dining Combo, Living/Dining Room
Family room
- Features: Beamed Ceilings, Ceiling Fan(s), Fireplace, Vaulted Ceiling(s)
Kitchen
- Features: Breakfast Bar, Kitchen Island, Stainless Steel Appliances, Solid Surface Counters
Other
- Features: Bedroom on Main Level
Heating
- Central, Electric, Propane
Cooling
- Central Air
Appliances
- Included: Dishwasher, Disposal, Microwave, Refrigerator, Dryer, Washer
- Laundry: Washer Hookup
Features
- Fireplace, Split Bedrooms, Window Treatments, Breakfast Bar, Bedroom on Main Level, Kitchen Island, Stainless Steel Appliances, Solid Surface Counters
- Flooring: Tile, Vinyl
- Doors: Storm Door(s)
- Has fireplace: Yes
Interior area
- Total structure area: 2,265
- Total interior livable area: 1,781 sqft
Property
Parking
- Total spaces: 4
- Parking features: Attached, Garage, Two Car Garage, Garage Door Opener
- Attached garage spaces: 2
Features
- Levels: One
- Stories: 1
- Patio & porch: Patio
- Exterior features: Fence, Sprinkler/Irrigation, Patio
Lot
- Size: 9,583 sqft
- Dimensions: 114 x 82 x 121 x 77
- Features: Flood Zone, Rectangular, Rectangular Lot
Details
- Additional parcels included: ,
- Parcel number: 38102010008
- Zoning: R1
- Special conditions: None
Construction
Type & style
- Home type: SingleFamily
- Architectural style: Traditional
- Property subtype: Single Family Residence
Materials
- Foundation: Slab
Condition
- Resale
- Year built: 2007
Utilities & green energy
- Water: Public
- Utilities for property: Cable Available, Electricity Available, Sewer Available, Water Available
Community & neighborhood
Security
- Security features: Smoke Detector(s)
Location
- Region: Conway
- Subdivision: Pecan Grove
HOA & financial
HOA
- Has HOA: Yes
- HOA fee: $20 monthly
Other
Other facts
- Listing terms: Cash,Conventional,FHA,VA Loan
Price history
| Date | Event | Price |
|---|---|---|
| 4/26/2024 | Sold | $280,000$157/sqft |
Source: | ||
| 3/12/2024 | Contingent | $280,000$157/sqft |
Source: | ||
| 3/6/2024 | Listed for sale | $280,000+33.3%$157/sqft |
Source: | ||
| 3/25/2021 | Sold | $210,000$118/sqft |
Source: | ||
| 1/5/2021 | Pending sale | $210,000$118/sqft |
Source: | ||
Public tax history
Tax history is unavailable.
Neighborhood: 29527
Nearby schools
GreatSchools rating
- 8/10South Conway Elementary SchoolGrades: PK-5Distance: 0.8 mi
- 4/10Whittemore Park Middle SchoolGrades: 6-8Distance: 1.9 mi
- 5/10Conway High SchoolGrades: 9-12Distance: 2.9 mi
Schools provided by the listing agent
- Elementary: South Conway Elementary School
- Middle: Whittemore Park Middle School
- High: Conway High School
Source: CCAR. This data may not be complete. We recommend contacting the local school district to confirm school assignments for this home.

Get pre-qualified for a loan
At Zillow Home Loans, we can pre-qualify you in as little as 5 minutes with no impact to your credit score.An equal housing lender. NMLS #10287.
Sell for more on Zillow
Get a free Zillow Showcase℠ listing and you could sell for .
$277,700
2% more+ $5,554
With Zillow Showcase(estimated)
$283,254