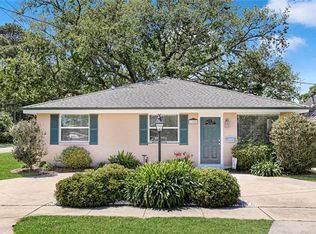Closed
Price Unknown
1101 Phosphor Ave, Metairie, LA 70005
4beds
2,246sqft
Single Family Residence
Built in 1963
6,059.2 Square Feet Lot
$500,100 Zestimate®
$--/sqft
$3,032 Estimated rent
Maximize your home sale
Get more eyes on your listing so you can sell faster and for more.
Home value
$500,100
$470,000 - $535,000
$3,032/mo
Zestimate® history
Loading...
Owner options
Explore your selling options
What's special
Welcome to 1101 Phosphor Avenue! This beautiful home underwent a renovation in 2024, featuring 4 bedrooms and 3 baths. The property showcases a new roof, an open floor plan, 2 brand new RUDD a/c and heating systems, a water heater on demand, and stunning luxury vinyl plank floors. The updated kitchen includes an island, new appliances, cabinets, and plumbing fixtures. The bathrooms have been tastefully renovated, with the primary ensuite boasting a large walk-in shower, soaking tub, double vanities, and an extra-large walk-in closet with custom shelving and a second laundry area. A 7-foot fence for privacy encloses the yard, and the home sits on a corner lot with two driveways and sidewalks for added convenience. This property is a true gem awaiting its new owners!
Zillow last checked: 8 hours ago
Listing updated: December 10, 2025 at 07:29am
Listed by:
Glennda Bach 504-583-2792,
Compass Uptown (LATT07)
Bought with:
Brittany Picolo
Keller Williams Realty New Orleans
Source: GSREIN,MLS#: 2495105
Facts & features
Interior
Bedrooms & bathrooms
- Bedrooms: 4
- Bathrooms: 3
- Full bathrooms: 3
Primary bedroom
- Description: Flooring: Plank,Simulated Wood
- Level: Lower
- Dimensions: 15.11 x 17
Bedroom
- Description: Flooring: Plank,Simulated Wood
- Level: Lower
- Dimensions: 10.10 x 10.9
Bedroom
- Description: Flooring: Plank,Simulated Wood
- Level: Lower
- Dimensions: 10.11 x 10.9
Bedroom
- Description: Flooring: Plank,Simulated Wood
- Level: Lower
- Dimensions: 10.6 x 13.11
Primary bathroom
- Description: Flooring: Tile
- Level: Lower
- Dimensions: 15.4 x 13.3
Other
- Description: Flooring: Carpet
- Level: Lower
- Dimensions: 11.2 x 13.3
Dining room
- Description: Flooring: Plank,Simulated Wood
- Level: Lower
- Dimensions: 18.1 x 14.2
Living room
- Description: Flooring: Plank,Simulated Wood
- Level: Lower
- Dimensions: 18.8 x 13.11
Heating
- Central
Cooling
- Central Air
Appliances
- Included: Dishwasher, Microwave, Refrigerator
Features
- Has fireplace: No
- Fireplace features: None
Interior area
- Total structure area: 2,490
- Total interior livable area: 2,246 sqft
Property
Parking
- Total spaces: 3
- Parking features: Driveway, Off Street, Three or more Spaces
- Has uncovered spaces: Yes
Features
- Levels: One
- Stories: 1
- Patio & porch: Concrete
- Pool features: None
Lot
- Size: 6,059 sqft
- Dimensions: 60 x 101
- Features: City Lot, Rectangular Lot
Details
- Parcel number: 0820011936
- Special conditions: None
Construction
Type & style
- Home type: SingleFamily
- Architectural style: Ranch
- Property subtype: Single Family Residence
Materials
- Brick
- Foundation: Slab
- Roof: Shingle
Condition
- Excellent
- Year built: 1963
Utilities & green energy
- Sewer: Public Sewer
- Water: Public
Community & neighborhood
Location
- Region: Metairie
Price history
| Date | Event | Price |
|---|---|---|
| 12/9/2025 | Sold | -- |
Source: | ||
| 11/1/2025 | Pending sale | $525,000$234/sqft |
Source: Latter and Blum #2495105 | ||
| 11/1/2025 | Contingent | $525,000$234/sqft |
Source: | ||
| 9/16/2025 | Price change | $525,000-3.5%$234/sqft |
Source: | ||
| 8/15/2025 | Price change | $544,000-0.9%$242/sqft |
Source: | ||
Public tax history
| Year | Property taxes | Tax assessment |
|---|---|---|
| 2024 | $3,592 +742.6% | $28,500 +165.4% |
| 2023 | $426 +2.7% | $10,740 |
| 2022 | $415 +7.7% | $10,740 |
Find assessor info on the county website
Neighborhood: Bonnabel Place
Nearby schools
GreatSchools rating
- 9/10J.C. Ellis Elementary SchoolGrades: PK-8Distance: 0.3 mi
- 3/10Grace King High SchoolGrades: 9-12Distance: 1.7 mi
- 5/10J.D. Meisler Middle SchoolGrades: 6-8Distance: 2.1 mi
Sell for more on Zillow
Get a free Zillow Showcase℠ listing and you could sell for .
$500,100
2% more+ $10,002
With Zillow Showcase(estimated)
$510,102