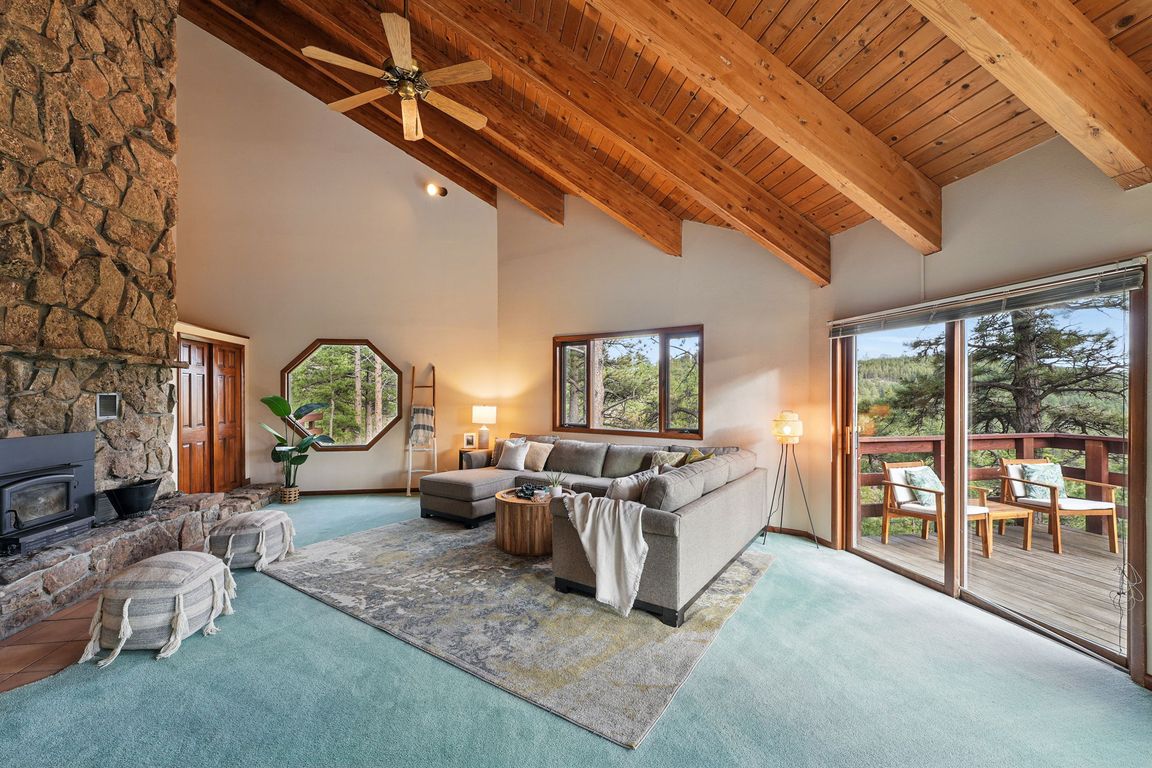
For salePrice cut: $36K (9/30)
$899,000
4beds
3,240sqft
1101 Peakview Cir, Boulder, CO 80302
4beds
3,240sqft
Residential-detached, residential
Built in 1977
0.97 Acres
0 Spaces
$277 price/sqft
What's special
Walkout basementDramatic floor-to-ceiling rock fireplacePrivate deckSerene forest viewsCovered deckCozy loftMain-level primary suite
Serene Redwood Retreat with Expansive Views in Boulder Heights. Escape to your private mountain sanctuary in this stunning 4-bedroom redwood home perched on approximately one acre in Boulder Heights. Backing directly to National Forest land, this peaceful oasis offers breathtaking views of Northern Arapaho Peak and seamless connection to nature.Soaring vaulted ...
- 54 days |
- 1,120 |
- 54 |
Likely to sell faster than
Source: IRES,MLS#: 1041490
Travel times
Living Room
Kitchen
Primary Bedroom
Zillow last checked: 7 hours ago
Listing updated: 11 hours ago
Listed by:
Autumn White 206-851-7998,
Compass - Boulder
Source: IRES,MLS#: 1041490
Facts & features
Interior
Bedrooms & bathrooms
- Bedrooms: 4
- Bathrooms: 3
- Full bathrooms: 3
- Main level bedrooms: 1
Primary bedroom
- Area: 225
- Dimensions: 15 x 15
Bedroom 2
- Area: 221
- Dimensions: 13 x 17
Bedroom 3
- Area: 165
- Dimensions: 11 x 15
Bedroom 4
- Area: 120
- Dimensions: 10 x 12
Dining room
- Area: 190
- Dimensions: 10 x 19
Kitchen
- Area: 252
- Dimensions: 12 x 21
Living room
- Area: 391
- Dimensions: 17 x 23
Heating
- Forced Air, Wood Stove
Cooling
- Ceiling Fan(s)
Appliances
- Included: Electric Range/Oven, Dishwasher, Refrigerator, Bar Fridge, Washer, Dryer, Water Softener Owned, Water Purifier Owned, Disposal
- Laundry: Washer/Dryer Hookups, In Basement
Features
- Satellite Avail, High Speed Internet, Eat-in Kitchen, Separate Dining Room, Cathedral/Vaulted Ceilings, Pantry, Stain/Natural Trim
- Flooring: Carpet
- Windows: Window Coverings, Skylight(s), Double Pane Windows, Skylights
- Basement: Full,Partially Finished,Walk-Out Access,Daylight,Built-In Radon
- Has fireplace: Yes
- Fireplace features: 2+ Fireplaces, Living Room, Family/Recreation Room Fireplace, Basement, Fireplace Tools Included
Interior area
- Total structure area: 3,240
- Total interior livable area: 3,240 sqft
- Finished area above ground: 1,936
- Finished area below ground: 1,304
Video & virtual tour
Property
Parking
- Details: Garage Type: None
Features
- Levels: Two
- Stories: 2
- Patio & porch: Deck
- Exterior features: Balcony
- Has view: Yes
- View description: Mountain(s)
Lot
- Size: 0.97 Acres
- Features: Gutters, Wooded, Abuts National Forest
Details
- Additional structures: Storage
- Parcel number: R0034445
- Zoning: F
- Special conditions: Private Owner
Construction
Type & style
- Home type: SingleFamily
- Property subtype: Residential-Detached, Residential
Materials
- Wood/Frame
- Roof: Composition
Condition
- Not New, Previously Owned
- New construction: No
- Year built: 1977
Utilities & green energy
- Electric: Electric
- Sewer: Septic
- Water: Well, Cistern, Well
- Utilities for property: Electricity Available, Cable Available
Community & HOA
Community
- Subdivision: Boulder Heights 6
HOA
- Has HOA: No
Location
- Region: Boulder
Financial & listing details
- Price per square foot: $277/sqft
- Tax assessed value: $1,056,800
- Annual tax amount: $5,224
- Date on market: 8/15/2025
- Listing terms: Cash,Conventional,FHA,VA Loan
- Exclusions: None
- Electric utility on property: Yes
- Road surface type: Dirt