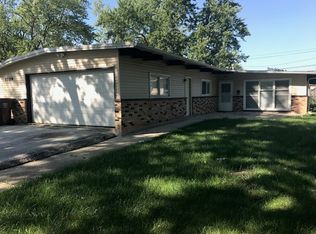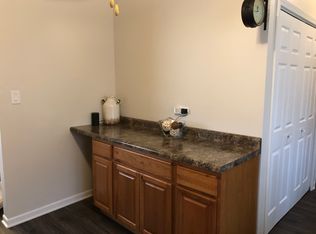Closed
$159,900
1101 Parkview Ave, Chicago Heights, IL 60411
3beds
1,534sqft
Single Family Residence
Built in 1956
6,838.92 Square Feet Lot
$208,100 Zestimate®
$104/sqft
$2,452 Estimated rent
Home value
$208,100
$194,000 - $225,000
$2,452/mo
Zestimate® history
Loading...
Owner options
Explore your selling options
What's special
Terrific 3 BR/1.1 BA Ranch with Basement is ready for your finishing touches! Spacious LR, separate DR opens to Kitchen and 3-Season Room. Off the terrific Kitchen with Cherry Cabinets, there's an amazing Family Room with gas start w/b Fireplace. Skylights. Beautiful pegged oak floors take you down the hall to all 3 BR and updated Full Bath. Finished Basement with Laundry/Utility room (includes a shower, extra freezer and sump pump w battery backup), Office and Rec Room. The back yard offers abundant foliage and privacy. You'll love this one! Covered carport with additional storage. Chicago Heights Village Inspection already done. FHA Appraisal supported asking price. Offered "As Is."
Zillow last checked: 8 hours ago
Listing updated: February 08, 2024 at 08:56am
Listing courtesy of:
Suzanne Stempinski 708-672-4700,
Re/Max 10
Bought with:
Ryan Larson
Baird & Warner
Source: MRED as distributed by MLS GRID,MLS#: 11881403
Facts & features
Interior
Bedrooms & bathrooms
- Bedrooms: 3
- Bathrooms: 2
- Full bathrooms: 1
- 1/2 bathrooms: 1
Primary bedroom
- Features: Flooring (Carpet)
- Level: Main
- Area: 154 Square Feet
- Dimensions: 11X14
Bedroom 2
- Features: Flooring (Carpet)
- Level: Main
- Area: 132 Square Feet
- Dimensions: 11X12
Bedroom 3
- Features: Flooring (Hardwood)
- Level: Main
- Area: 110 Square Feet
- Dimensions: 10X11
Dining room
- Features: Flooring (Carpet)
- Level: Main
- Area: 90 Square Feet
- Dimensions: 9X10
Family room
- Features: Flooring (Hardwood)
- Level: Main
- Area: 270 Square Feet
- Dimensions: 15X18
Kitchen
- Features: Kitchen (Galley, Updated Kitchen), Flooring (Hardwood)
- Level: Main
- Area: 120 Square Feet
- Dimensions: 10X12
Laundry
- Level: Basement
- Area: 153 Square Feet
- Dimensions: 9X17
Living room
- Features: Flooring (Carpet)
- Level: Main
- Area: 195 Square Feet
- Dimensions: 13X15
Office
- Level: Basement
- Area: 110 Square Feet
- Dimensions: 10X11
Recreation room
- Level: Basement
- Area: 156 Square Feet
- Dimensions: 12X13
Sun room
- Features: Flooring (Vinyl)
- Level: Main
- Area: 132 Square Feet
- Dimensions: 11X12
Heating
- Natural Gas, Forced Air
Cooling
- Central Air
Appliances
- Included: Range, Microwave, Dishwasher, Refrigerator, Washer, Dryer, Cooktop, Electric Cooktop, Gas Water Heater
Features
- 1st Floor Bedroom, 1st Floor Full Bath, Bookcases
- Flooring: Hardwood, Carpet
- Windows: Skylight(s)
- Basement: Partially Finished,Partial
- Number of fireplaces: 1
- Fireplace features: Wood Burning, Gas Starter, Family Room
Interior area
- Total structure area: 2,034
- Total interior livable area: 1,534 sqft
- Finished area below ground: 500
Property
Parking
- Total spaces: 3
- Parking features: Asphalt, Driveway, Storage, On Site, Owned
- Has uncovered spaces: Yes
Accessibility
- Accessibility features: No Disability Access
Features
- Stories: 1
Lot
- Size: 6,838 sqft
- Dimensions: 58X114
Details
- Parcel number: 32201010580000
- Special conditions: None
- Other equipment: Ceiling Fan(s), Sump Pump
Construction
Type & style
- Home type: SingleFamily
- Architectural style: Ranch
- Property subtype: Single Family Residence
Materials
- Vinyl Siding, Brick
Condition
- New construction: No
- Year built: 1956
Details
- Builder model: RANCH
Utilities & green energy
- Electric: Circuit Breakers
- Sewer: Public Sewer
- Water: Lake Michigan
Community & neighborhood
Location
- Region: Chicago Heights
- Subdivision: Parkview Terrace
Other
Other facts
- Listing terms: FHA
- Ownership: Fee Simple
Price history
| Date | Event | Price |
|---|---|---|
| 2/6/2024 | Sold | $159,900$104/sqft |
Source: | ||
| 11/25/2023 | Contingent | $159,900$104/sqft |
Source: | ||
| 11/1/2023 | Listed for sale | $159,900$104/sqft |
Source: | ||
| 10/11/2023 | Contingent | $159,900$104/sqft |
Source: | ||
| 10/8/2023 | Listed for sale | $159,900$104/sqft |
Source: | ||
Public tax history
| Year | Property taxes | Tax assessment |
|---|---|---|
| 2023 | $2,647 +176.7% | $10,947 +42.7% |
| 2022 | $957 -5.9% | $7,670 |
| 2021 | $1,017 -17% | $7,670 |
Find assessor info on the county website
Neighborhood: 60411
Nearby schools
GreatSchools rating
- 6/10Roosevelt Elementary SchoolGrades: PK-5Distance: 0.4 mi
- 3/10Chicago Heights Middle SchoolGrades: 6-8Distance: 0.1 mi
- 4/10Bloom High SchoolGrades: 9-12Distance: 0.3 mi
Schools provided by the listing agent
- District: 170
Source: MRED as distributed by MLS GRID. This data may not be complete. We recommend contacting the local school district to confirm school assignments for this home.

Get pre-qualified for a loan
At Zillow Home Loans, we can pre-qualify you in as little as 5 minutes with no impact to your credit score.An equal housing lender. NMLS #10287.
Sell for more on Zillow
Get a free Zillow Showcase℠ listing and you could sell for .
$208,100
2% more+ $4,162
With Zillow Showcase(estimated)
$212,262
