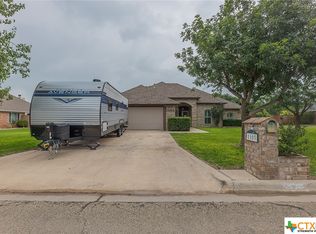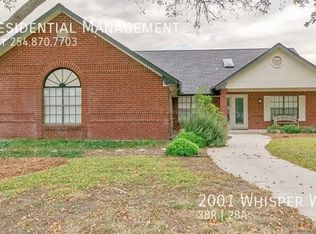Closed
Price Unknown
1101 Old Oak Rd, Harker Heights, TX 76548
4beds
1,613sqft
Single Family Residence
Built in 1993
0.36 Acres Lot
$322,100 Zestimate®
$--/sqft
$1,896 Estimated rent
Home value
$322,100
$296,000 - $351,000
$1,896/mo
Zestimate® history
Loading...
Owner options
Explore your selling options
What's special
Beautifully maintained 4-bedroom, 2-bath home with 1,613 sq. ft. of living space, and 2 car garage, built in 1993. This home features a spacious living room with a cozy wood-burning fireplace, perfect for family gatherings, and a formal dining room ideal for entertaining. The kitchen has been updated with quartz countertops, new windows, and ample storage, making it both functional and stylish.
In addition to the 4 bedrooms, this home offers a flexible study/flex room, perfect for a home office, playroom, or additional living space. The master suite includes double vanity, a separate tub and shower for a private retreat.
Step outside to enjoy your backyard oasis with a pool, covered patio, and deck, ideal for outdoor relaxation and entertaining. The backyard also includes a storage shed for additional storage space, sprinkler system in front yard and a new roof. With plenty of storage throughout the home, staying organized is a breeze.
Located in a quiet neighborhood, this property is close to schools, parks, and shopping, offering convenience and comfort in one package. You must see this beautiful Home!
Zillow last checked: 8 hours ago
Listing updated: November 25, 2024 at 07:44am
Listed by:
Ronald Cooks (866)277-6005,
All City Real Estate Ltd. Co
Bought with:
Brent Napier, 0770957
The Graham Team
Source: Central Texas MLS,MLS#: 559134 Originating MLS: Fort Hood Area Association of REALTORS
Originating MLS: Fort Hood Area Association of REALTORS
Facts & features
Interior
Bedrooms & bathrooms
- Bedrooms: 4
- Bathrooms: 2
- Full bathrooms: 2
Primary bedroom
- Level: Main
Primary bathroom
- Level: Main
Heating
- Central, Electric
Cooling
- Central Air, Electric
Appliances
- Included: Dryer, Dishwasher, Electric Range, Electric Water Heater, Disposal, Refrigerator, Washer, Some Electric Appliances, Microwave, Range
- Laundry: Electric Dryer Hookup, Laundry Room
Features
- Ceiling Fan(s), Dining Area, Separate/Formal Dining Room, Double Vanity, Garden Tub/Roman Tub, High Ceilings, Home Office, MultipleDining Areas, Stone Counters, Recessed Lighting, Storage, Soaking Tub, Separate Shower, Tub Shower, Walk-In Closet(s), Window Treatments, Breakfast Area, Kitchen/Dining Combo, Solid Surface Counters
- Flooring: Laminate
- Windows: Window Treatments
- Attic: Access Only
- Has fireplace: Yes
- Fireplace features: Living Room, Wood Burning
Interior area
- Total interior livable area: 1,613 sqft
Property
Parking
- Total spaces: 2
- Parking features: Garage
- Garage spaces: 2
Features
- Levels: One
- Stories: 1
- Patio & porch: Covered, Deck, Patio, Porch
- Exterior features: Covered Patio, Deck, Porch, Private Yard, Rain Gutters, Storage
- Has private pool: Yes
- Pool features: In Ground, Private
- Fencing: Back Yard,Chain Link,Wood
- Has view: Yes
- View description: None, Pool
- Body of water: None
Lot
- Size: 0.36 Acres
Details
- Additional structures: Storage
- Parcel number: 76703
Construction
Type & style
- Home type: SingleFamily
- Architectural style: Traditional
- Property subtype: Single Family Residence
Materials
- HardiPlank Type, Masonry
- Foundation: Slab
- Roof: Composition,Shingle
Condition
- Resale
- Year built: 1993
Utilities & green energy
- Sewer: Public Sewer
- Water: Public
- Utilities for property: Trash Collection Public
Community & neighborhood
Security
- Security features: Security System Owned, Smoke Detector(s)
Community
- Community features: None
Location
- Region: Harker Heights
- Subdivision: Whitten Place
Other
Other facts
- Listing agreement: Exclusive Right To Sell
- Listing terms: Cash,Conventional,FHA,Texas Vet,VA Loan
- Road surface type: Paved
Price history
| Date | Event | Price |
|---|---|---|
| 11/15/2024 | Sold | -- |
Source: | ||
| 10/18/2024 | Pending sale | $325,000$201/sqft |
Source: | ||
| 10/16/2024 | Contingent | $325,000$201/sqft |
Source: | ||
| 10/10/2024 | Listed for sale | $325,000+97%$201/sqft |
Source: | ||
| 7/5/2016 | Sold | -- |
Source: | ||
Public tax history
| Year | Property taxes | Tax assessment |
|---|---|---|
| 2025 | $4,805 +20.3% | $324,907 -1.8% |
| 2024 | $3,993 +16.4% | $330,758 +38.9% |
| 2023 | $3,430 -15.4% | $238,138 +10% |
Find assessor info on the county website
Neighborhood: 76548
Nearby schools
GreatSchools rating
- 8/10Mountain View Elementary SchoolGrades: PK-5Distance: 1.7 mi
- 3/10Eastern Hills Middle SchoolGrades: 6-8Distance: 1.2 mi
- 5/10Harker Heights High SchoolGrades: 9-12Distance: 0.9 mi
Schools provided by the listing agent
- Elementary: Mountain View Elementary
- Middle: Eastern Hills Middle School
- High: Harker Heights High School
- District: Killeen ISD
Source: Central Texas MLS. This data may not be complete. We recommend contacting the local school district to confirm school assignments for this home.
Get a cash offer in 3 minutes
Find out how much your home could sell for in as little as 3 minutes with a no-obligation cash offer.
Estimated market value$322,100
Get a cash offer in 3 minutes
Find out how much your home could sell for in as little as 3 minutes with a no-obligation cash offer.
Estimated market value
$322,100

