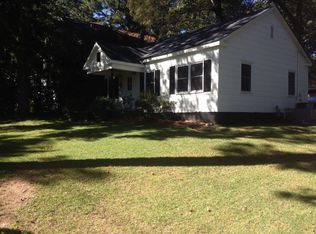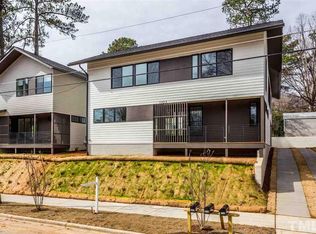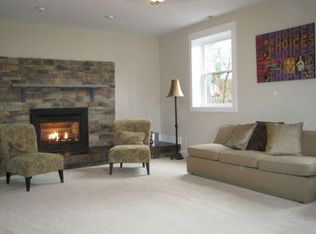Sold for $999,900
$999,900
1101 Norris St, Raleigh, NC 27604
3beds
2,383sqft
Single Family Residence, Residential
Built in 2018
5,227.2 Square Feet Lot
$982,400 Zestimate®
$420/sqft
$3,208 Estimated rent
Home value
$982,400
$933,000 - $1.03M
$3,208/mo
Zestimate® history
Loading...
Owner options
Explore your selling options
What's special
This well-crafted home in East Mordecai is minutes from downtown Raleigh and walking distance to parks, restaurants, nightlife, and retail. Designed by In Situ Studio and meticulously maintained, it features an abundance of natural light, vaulted ceilings, and hardwood floors throughout. The first floor features a wide open floor plan, including a beautiful kitchen with a waterfall island and induction oven, a pantry and laundry room with ample open shelving for storage, and a living room with large sliding glass doors and a gas fireplace. It's easy to enjoy outdoor living in this home with a fully screened in front porch, and a backyard outdoor space redesigned in 2023, including a new pergola and ceiling fan. The terraced backyard also features multiple seating areas and beautifully landscaped gardens. An attached 2-car garage is a hidden bonus in the back of the home. The second floor includes a spacious master ensuite with a large walk-in closet. Two additional bedrooms along with a second full bathroom are just down the hall, followed by a generously-sized den/office/playroom. This home is not to be missed!
Zillow last checked: 8 hours ago
Listing updated: October 28, 2025 at 12:59am
Listed by:
Wes Blaylock 919-889-4200,
Blaylock Real Estate LLC
Bought with:
Greyson Sargent, 272923
Corcoran DeRonja Real Estate
Source: Doorify MLS,MLS#: 10090963
Facts & features
Interior
Bedrooms & bathrooms
- Bedrooms: 3
- Bathrooms: 3
- Full bathrooms: 2
- 1/2 bathrooms: 1
Heating
- Electric, Forced Air, Heat Pump
Cooling
- Ceiling Fan(s), Central Air, Dual, Electric, Heat Pump, Zoned
Appliances
- Included: Dishwasher, Disposal, Dryer, Electric Oven, Induction Cooktop, Range Hood, Refrigerator, Stainless Steel Appliance(s), Tankless Water Heater, Washer
Features
- Built-in Features, Central Vacuum Prewired, High Ceilings, Kitchen Island, Pantry, Quartz Counters, Smooth Ceilings, Vaulted Ceiling(s), Walk-In Closet(s), Walk-In Shower, Water Closet
- Flooring: Hardwood, Tile
- Doors: Sliding Doors
- Number of fireplaces: 1
- Fireplace features: Gas Log, Living Room
- Common walls with other units/homes: No Common Walls
Interior area
- Total structure area: 2,383
- Total interior livable area: 2,383 sqft
- Finished area above ground: 2,383
- Finished area below ground: 0
Property
Parking
- Total spaces: 3
- Parking features: Garage, Off Street, On Street
- Attached garage spaces: 2
Features
- Levels: Two
- Stories: 2
- Patio & porch: Front Porch, Patio
- Exterior features: Fenced Yard, Garden
- Fencing: Fenced, Wire, Wood
- Has view: Yes
Lot
- Size: 5,227 sqft
- Features: Corner Lot, Garden, Landscaped, Rectangular Lot
Details
- Parcel number: 1714036894
- Special conditions: Standard
Construction
Type & style
- Home type: SingleFamily
- Architectural style: Contemporary
- Property subtype: Single Family Residence, Residential
Materials
- Fiber Cement, Vertical Siding
- Foundation: Block
- Roof: Shingle
Condition
- New construction: No
- Year built: 2018
Utilities & green energy
- Sewer: Public Sewer
- Water: Public
Community & neighborhood
Location
- Region: Raleigh
- Subdivision: Not in a Subdivision
Other
Other facts
- Road surface type: Asphalt
Price history
| Date | Event | Price |
|---|---|---|
| 6/5/2025 | Sold | $999,900$420/sqft |
Source: | ||
| 5/2/2025 | Pending sale | $999,900$420/sqft |
Source: | ||
| 4/22/2025 | Listed for sale | $999,900+39.8%$420/sqft |
Source: | ||
| 1/22/2019 | Sold | $715,000+301.7%$300/sqft |
Source: Public Record Report a problem | ||
| 3/31/2005 | Sold | $178,000$75/sqft |
Source: Public Record Report a problem | ||
Public tax history
| Year | Property taxes | Tax assessment |
|---|---|---|
| 2025 | $8,122 +0.4% | $929,056 |
| 2024 | $8,089 +7.9% | $929,056 +35.4% |
| 2023 | $7,498 +7.6% | $686,022 |
Find assessor info on the county website
Neighborhood: Mordecai
Nearby schools
GreatSchools rating
- 4/10Conn ElementaryGrades: PK-5Distance: 0.3 mi
- 6/10Oberlin Middle SchoolGrades: 6-8Distance: 2.3 mi
- 7/10Needham Broughton HighGrades: 9-12Distance: 1.5 mi
Schools provided by the listing agent
- Elementary: Wake - Conn
- Middle: Wake - Oberlin
- High: Wake - Broughton
Source: Doorify MLS. This data may not be complete. We recommend contacting the local school district to confirm school assignments for this home.
Get a cash offer in 3 minutes
Find out how much your home could sell for in as little as 3 minutes with a no-obligation cash offer.
Estimated market value$982,400
Get a cash offer in 3 minutes
Find out how much your home could sell for in as little as 3 minutes with a no-obligation cash offer.
Estimated market value
$982,400


