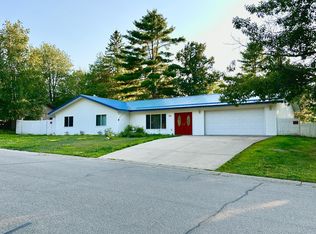Do you need lots of room? Do you WANT lots of room? Then please take a look at all this multi-level in-town home has to offer! The lower level has 2 bedrooms, 3/4 bath with walk-in tiled shower, and huge rec room that opens onto the back deck and hot tub in the fully fenced back yard. The main floor has great room with lovely hickory cabinets and island in the kitchen, additional built-in cabinetry in the dining area and patio door opening onto the enclosed screen porch. The living room is bright and the fireplace will be a toasty treat. The master suite really IS a suite, with it's full bath and attached office. Or it could be made into another bedroom, nursery, or craft room. The attached 2 stall garage has a full upstairs that is currently used for storage and an indoor play area. If space is your dream, you owe yourself a look!
This property is off market, which means it's not currently listed for sale or rent on Zillow. This may be different from what's available on other websites or public sources.

