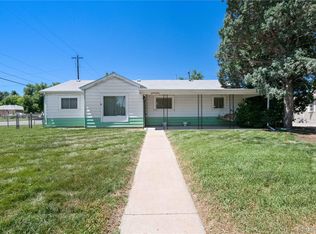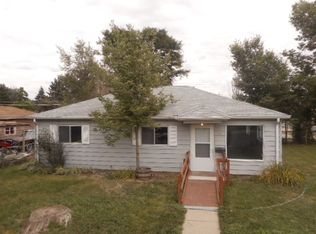BUY THE OVERSIZE 2 CAR GARAGE (MECHANIC'S DREAM) W/GAS HEATER, 220V ELECTRICAL, HUGE WORKBENCH, LOTS OF STORAGE, ATTIC, INSULATED & MORE*RV PARKING POSSIBLE ON HUGE CORNER LOT*THIS HOME HAS BEEN LOVINGLY OWNED FOR MANY YEARS*SPACIOUS & CLEAN*ENJOY THE UPDATED KITCHEN W/OAK CABINETRY & NEWER COUNTERS, KITCHEN ISLAND W/STORAGE*SPACIOUS FAMILY ROOM W/WOOD BURNING FIREPLACE*LARGE LIVING ROOM & FORMAL DINING ROOM*3 BEDROOMS, UPDATED FULL BATH & JACK 'N JILL 1/2 BATH*MAIN FLOOR LAUNDRY W/WASHER, DRYER, LAUNDRY TUB, FREEZER & CABINETS FOR STORAGE*ENJOY MORNING COFFEE ON YOUR COVERED FRONT PORCH AND RELAX ON YOUR COVERED BACK YARD PATIO*SPRINKLER SYSTEM & EVAP COOLER, TOO. STORAGE SHED FOR YOUR CONVENIENCE*RIDE YOUR BIKE TO ANSCHUTZ*CONVENIENT TO LIGHT RAIL, DIA, SCHOOLS, SHOPPING, PARKS & MORE*GREAT VALUE*SOLD "AS IS"*PERSONAL REP. DEED*
This property is off market, which means it's not currently listed for sale or rent on Zillow. This may be different from what's available on other websites or public sources.

