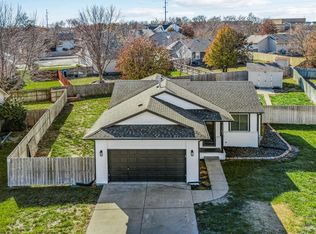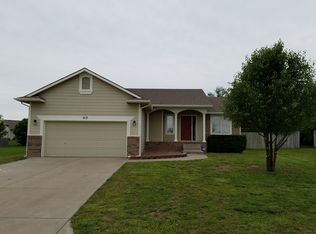Sold
Price Unknown
1101 N Raintree Dr, Derby, KS 67037
4beds
1,906sqft
Single Family Onsite Built
Built in 2002
10,018.8 Square Feet Lot
$276,400 Zestimate®
$--/sqft
$1,945 Estimated rent
Home value
$276,400
$263,000 - $290,000
$1,945/mo
Zestimate® history
Loading...
Owner options
Explore your selling options
What's special
Welcome to your dream home in Derby, tucked away on a corner lot and offering picturesque views of two serene ponds. With its newer HVAC system, this home ensures comfort and peace of mind all year round. Upon arriving, you'll be captivated by its great curb appeal, featuring a partial brick facade and well-manicured landscaping. As you step inside, you'll be greeted by wood laminate floors that flow seamlessly throughout the main level. The living room boasts vaulted ceilings, creating an open and airy ambiance. It's also partially open to the kitchen, perfect for social gatherings and quality time with loved ones. The kitchen is a culinary enthusiast's dream, complete with an abundance of cabinet space, a convenient eating bar, and stainless steel appliances that are all included. Adjacent to the kitchen, the dining area is seated in front of sliding glass doors, offering easy access to the back patio. Retreat to the spacious master bedroom, complete with an en suite bath that features a separate tub and shower as well as a generously sized walk-in closet. A second bedroom and bath on the main floor provide comfortable accommodations for the entire household. The basement has even more living space, featuring a large family room, two additional bedrooms, and a third full bath. This home offers plenty of room to spread out and make it your own! Outside, the back yard is a private oasis enclosed by a wood privacy fence, and it has a patio that invites relaxation, entertaining, and outdoor grilling. It's the perfect place to create lasting memories with family or friends. Located in close proximity to High Park, an array of restaurants, shopping options, local schools, quick highway access, and everything else that Derby has to offer, this home provides a convenient and vibrant lifestyle. Don't miss the opportunity to make this Derby gem your own. Schedule your private showing and come see it today before it's gone!
Zillow last checked: 8 hours ago
Listing updated: December 04, 2023 at 07:06pm
Listed by:
Tyler Sterrett CELL:316-304-1197,
Keller Williams Signature Partners, LLC
Source: SCKMLS,MLS#: 631404
Facts & features
Interior
Bedrooms & bathrooms
- Bedrooms: 4
- Bathrooms: 3
- Full bathrooms: 3
Primary bedroom
- Description: Wood Laminate
- Level: Main
- Area: 195
- Dimensions: 13x15
Kitchen
- Description: Wood Laminate
- Level: Main
- Area: 84
- Dimensions: 7x12
Living room
- Description: Wood Laminate
- Level: Main
- Area: 225
- Dimensions: 15x15
Heating
- Forced Air, Natural Gas
Cooling
- Central Air, Electric
Appliances
- Included: Dishwasher, Disposal, Microwave, Refrigerator, Range, Washer, Dryer
- Laundry: In Basement, 220 equipment
Features
- Ceiling Fan(s), Walk-In Closet(s), Vaulted Ceiling(s)
- Flooring: Laminate
- Basement: Finished
- Has fireplace: No
Interior area
- Total interior livable area: 1,906 sqft
- Finished area above ground: 1,056
- Finished area below ground: 850
Property
Parking
- Total spaces: 2
- Parking features: Attached, Garage Door Opener
- Garage spaces: 2
Features
- Levels: One
- Stories: 1
- Patio & porch: Patio
- Exterior features: Guttering - ALL, Sprinkler System
- Fencing: Wood
- Waterfront features: Pond/Lake
Lot
- Size: 10,018 sqft
- Features: Corner Lot
Details
- Parcel number: 2017300476865
Construction
Type & style
- Home type: SingleFamily
- Architectural style: Ranch
- Property subtype: Single Family Onsite Built
Materials
- Frame w/Less than 50% Mas
- Foundation: Full, Day Light
- Roof: Composition
Condition
- Year built: 2002
Utilities & green energy
- Gas: Natural Gas Available
- Utilities for property: Sewer Available, Natural Gas Available, Public
Community & neighborhood
Location
- Region: Derby
- Subdivision: GLEN HILLS
HOA & financial
HOA
- Has HOA: Yes
- HOA fee: $180 annually
Other
Other facts
- Ownership: Individual
- Road surface type: Paved
Price history
Price history is unavailable.
Public tax history
| Year | Property taxes | Tax assessment |
|---|---|---|
| 2024 | $3,985 +6.2% | $29,187 +8.3% |
| 2023 | $3,753 +11.2% | $26,945 |
| 2022 | $3,376 -0.7% | -- |
Find assessor info on the county website
Neighborhood: 67037
Nearby schools
GreatSchools rating
- 5/10Tanglewood Elementary SchoolGrades: PK-5Distance: 0.6 mi
- 7/10Derby North Middle SchoolGrades: 6-8Distance: 1.8 mi
- 4/10Derby High SchoolGrades: 9-12Distance: 0.3 mi
Schools provided by the listing agent
- Elementary: Tanglewood
- Middle: Derby North
- High: Derby
Source: SCKMLS. This data may not be complete. We recommend contacting the local school district to confirm school assignments for this home.

