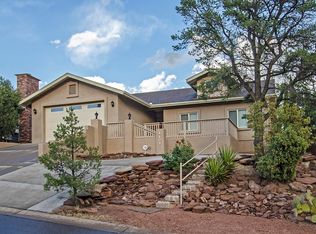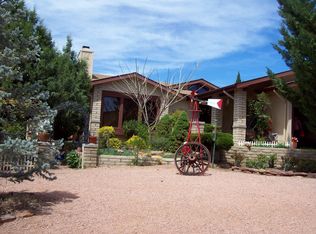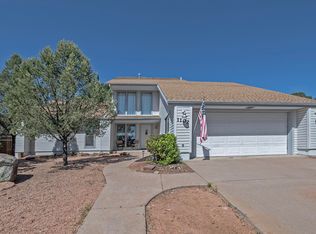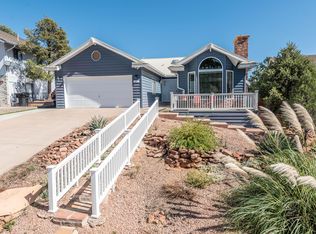Closed
Zestimate®
$430,000
1101 N Monte Rosa Ln, Payson, AZ 85541
3beds
2,153sqft
Single Family Residence
Built in 1991
7,405.2 Square Feet Lot
$430,000 Zestimate®
$200/sqft
$2,781 Estimated rent
Home value
$430,000
$409,000 - $452,000
$2,781/mo
Zestimate® history
Loading...
Owner options
Explore your selling options
What's special
WOW, this is the perfect PLACE!!! Views with a very restful front patio to enjoy the amazing life you have worked so hard for! Come on in and enjoy the open living room, dining room, and big kitchen. Extra large master bedroom with a walk-in closet, and master bath suite has a roll-in shower. The 2nd bedroom has a private ensuite, and laundry is on the main floor. OHH yet the best is still to come: on the ground level is a separate entrance to a beautiful guest quarters w/additional bedroom, bath, and great room. You must see this perfect multi-generational house! NO HOA!!!
Zillow last checked: 8 hours ago
Listing updated: January 12, 2026 at 03:04pm
Listed by:
Janelle M Geesling 480-278-5075,
Keller Williams Realty Sonoran Living - SCOTTSDALE
Source: CAAR,MLS#: 92909
Facts & features
Interior
Bedrooms & bathrooms
- Bedrooms: 3
- Bathrooms: 3
- 3/4 bathrooms: 3
Heating
- Electric
Cooling
- Central Air, Ceiling Fan(s)
Appliances
- Included: Dryer, Washer
- Laundry: In Hall, Upper Level
Features
- Breakfast Bar, Eat-in Kitchen, Kitchen-Dining Combo, Vaulted Ceiling(s), Pantry, Master Main Floor, In-Law Floorplan, Kitchen Island
- Flooring: Tile, Concrete, Vinyl
- Windows: Double Pane Windows
- Basement: Walk-Out Access
Interior area
- Total structure area: 2,153
- Total interior livable area: 2,153 sqft
Property
Parking
- Total spaces: 1
- Parking features: Attached, Tandem, Parking Pad
- Attached garage spaces: 1
- Has uncovered spaces: Yes
Accessibility
- Accessibility features: Handicaped Equipped
Features
- Levels: Two
- Stories: 2
- Patio & porch: Porch, Covered
- Exterior features: Storage
- Fencing: N/A - Other,Wood,Block
- Has view: Yes
- View description: Mountain(s), City
Lot
- Size: 7,405 sqft
- Dimensions: 64' x 25' x 71' x 96' x 79'
- Features: Corner Lot, Hill Top
Details
- Additional structures: Guest Quarters, Storage/Utility Shed
- Parcel number: 30279259C
- Zoning: Residential
Construction
Type & style
- Home type: SingleFamily
- Architectural style: Two Story,Ranch
- Property subtype: Single Family Residence
Materials
- Block, Wood Frame, HardiPlank Type
- Roof: Asphalt
Condition
- Year built: 1991
Utilities & green energy
- Water: In Payson City Limits
Community & neighborhood
Location
- Region: Payson
- Subdivision: Alpine Village
Other
Other facts
- Listing terms: Cash,Conventional,FHA,VA Loan
- Road surface type: Asphalt
Price history
| Date | Event | Price |
|---|---|---|
| 1/12/2026 | Sold | $430,000-4.4%$200/sqft |
Source: | ||
| 12/21/2025 | Pending sale | $450,000$209/sqft |
Source: | ||
| 12/17/2025 | Price change | $450,000-3.2%$209/sqft |
Source: | ||
| 11/29/2025 | Listed for sale | $465,000$216/sqft |
Source: | ||
| 11/21/2025 | Contingent | $465,000$216/sqft |
Source: | ||
Public tax history
| Year | Property taxes | Tax assessment |
|---|---|---|
| 2025 | $2,450 +3.6% | $40,487 +4.2% |
| 2024 | $2,365 +3.4% | $38,851 |
| 2023 | $2,286 +6.3% | -- |
Find assessor info on the county website
Neighborhood: 85541
Nearby schools
GreatSchools rating
- NAPayson Elementary SchoolGrades: K-2Distance: 1 mi
- 5/10Rim Country Middle SchoolGrades: 6-8Distance: 1.2 mi
- 2/10Payson High SchoolGrades: 9-12Distance: 1.2 mi

Get pre-qualified for a loan
At Zillow Home Loans, we can pre-qualify you in as little as 5 minutes with no impact to your credit score.An equal housing lender. NMLS #10287.



