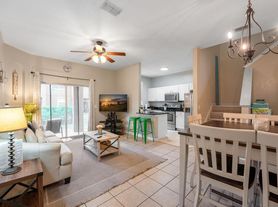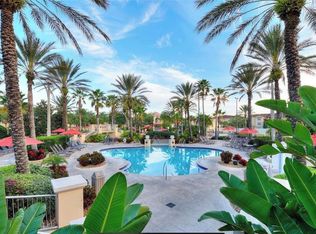Beautifully home ready for an August move-in. The property comes with 4 bedrooms and 3 bathrooms. Two of the bedrooms are equipped with 2 twin beds each. Bedroom #3 has a queen-sized bed and the Master bedroom comes with a king-sized bed. Three bathrooms with one having direct access to the patio area. Both bathrooms #2 and#3 have bathtubs while the master bathroom comes with double sinks and a large enclosed shower. The kitchen is fully stocked with a dishwasher, Microwave, Refrigerator, and Range. You can enjoy doing your laundry in your laundry room fully stocked with a large washer and dryer. The property has an ample garage that fits 2 vehicles with an electric garage door opener. Enjoy the Florida sunny weather in your amazing patio area where you can enjoy family meals under your covered lanai. Entertain friends and family by cooking on a brand new Blackstone grill or enjoy the Florida sun while splashing in the heated pool. Stress-free rental that includes lawn care and pool care. This property is located in the very desirable Golf community of Highlands Reserve. The community also offers amenities such as a community pool, a pickleball court, a Tennis court, and a playground. Just a block away from shops, restaurants, medical offices, a supermarket, pharmacies, and so much more. Less than 4 miles to Walmart, Orlando Health ER, & Lowe's. Just 3 miles away from Hwy 192 and 6 miles to I4 and Posner Shopping Center. Come see this property before it is gone!
House for rent
$2,850/mo
1101 N Hampton Dr, Davenport, FL 33897
3beds
2,547sqft
Price may not include required fees and charges.
Singlefamily
Available now
-- Pets
-- A/C
In unit laundry
2 Parking spaces parking
-- Heating
What's special
Covered lanaiHeated poolAmple garageLaundry roomLarge washer and dryerAmazing patio areaBrand new blackstone grill
- 41 days |
- -- |
- -- |
Travel times
Facts & features
Interior
Bedrooms & bathrooms
- Bedrooms: 3
- Bathrooms: 4
- Full bathrooms: 4
Rooms
- Room types: Breakfast Nook, Dining Room, Laundry Room, Walk In Closet
Appliances
- Included: Dishwasher, Disposal, Dryer, Microwave, Oven, Refrigerator, Washer
- Laundry: In Unit
Features
- Walk-In Closet(s)
- Flooring: Carpet, Tile
Interior area
- Total interior livable area: 2,547 sqft
Property
Parking
- Total spaces: 2
- Parking features: Driveway, Covered
- Details: Contact manager
Features
- Exterior features: Architecture Style: Shingle Style, Attached, Corner, Driveway, En Suite, Heating system: Hot Water, In Ground, Kitchen, Lawn Care included in rent, Living Room, Master Bedroom, Patio, Pool, Pool Care included in rent, Roof Type: Asphalt, Screened Porch, Stainless Steel Appliances, Water Heater
- Has private pool: Yes
Details
- Parcel number: 262514999982000860
Construction
Type & style
- Home type: SingleFamily
- Property subtype: SingleFamily
Materials
- Roof: Asphalt
Condition
- Year built: 2004
Community & HOA
HOA
- Amenities included: Pool
Location
- Region: Davenport
Financial & listing details
- Lease term: Contact For Details
Price history
| Date | Event | Price |
|---|---|---|
| 9/3/2025 | Price change | $2,850-6.6%$1/sqft |
Source: Stellar MLS #O6319734 | ||
| 8/19/2025 | Price change | $3,050+1.7%$1/sqft |
Source: Stellar MLS #O6319734 | ||
| 7/19/2025 | Listed for rent | $3,000-1.6%$1/sqft |
Source: My State MLS #11538106 | ||
| 7/19/2025 | Listing removed | $3,050$1/sqft |
Source: Stellar MLS #O6319734 | ||
| 7/8/2025 | Listed for rent | $3,050$1/sqft |
Source: Stellar MLS #O6319734 | ||

