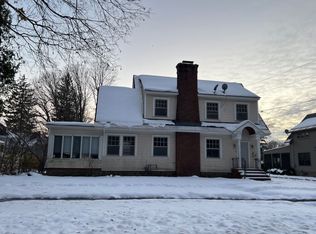Closed
$352,000
1101 N George St, Rome, NY 13440
5beds
3,530sqft
Single Family Residence
Built in 1915
0.4 Acres Lot
$404,000 Zestimate®
$100/sqft
$2,996 Estimated rent
Home value
$404,000
$376,000 - $436,000
$2,996/mo
Zestimate® history
Loading...
Owner options
Explore your selling options
What's special
This charming Colonial in north Rome is located convenient to all the Mohawk Valley has to offer. There is so much room in this 5 bedroom home…in addition to its bounteous 3500+ square feet, there is a finished 3rd floor with more space for whatever you need… office, art studio, additional bedrooms. Beautiful hardwoods, built-ins and fresh paint throughout make it clean, bright and move in ready. Peek in the kitchen to find stainless steel appliances, a bar nook and a walk in pantry. All 5 bedrooms are on the second floor above the sweeping staircase in the grand foyer. You’ll find a sweet little summer porch off one of the bedrooms. The large master suite boasts a fireplace, large closets and en suite bathroom. Updated baths. Fully fenced back yard with a patio and a screened in porch of the dining room make for great outdoor space. We finish off with a dry basement and detached garage. Come see for yourself.
Zillow last checked: 8 hours ago
Listing updated: August 15, 2023 at 08:58am
Listed by:
Bridget DeBono 315-625-1815,
Coldwell Banker Faith Properties,
Patrick DeBono 804-380-0843,
Coldwell Banker Faith Properties R
Bought with:
MVAR Nonmember
MVAR NONMEMBER
Source: NYSAMLSs,MLS#: S1464888 Originating MLS: Mohawk Valley
Originating MLS: Mohawk Valley
Facts & features
Interior
Bedrooms & bathrooms
- Bedrooms: 5
- Bathrooms: 3
- Full bathrooms: 2
- 1/2 bathrooms: 1
- Main level bathrooms: 1
Heating
- Gas, Hot Water
Appliances
- Included: Dishwasher, Gas Oven, Gas Range, Gas Water Heater, Refrigerator
- Laundry: In Basement
Features
- Attic, Breakfast Bar, Den, Separate/Formal Dining Room, Entrance Foyer, Eat-in Kitchen, Separate/Formal Living Room, Home Office, Kitchen Island, Library, Solid Surface Counters, Walk-In Pantry
- Flooring: Carpet, Hardwood, Varies, Vinyl
- Basement: Exterior Entry,Full,Walk-Up Access
- Number of fireplaces: 2
Interior area
- Total structure area: 3,530
- Total interior livable area: 3,530 sqft
Property
Parking
- Total spaces: 2
- Parking features: Detached, Garage, Garage Door Opener
- Garage spaces: 2
Features
- Stories: 3
- Patio & porch: Enclosed, Porch
- Exterior features: Blacktop Driveway, Fully Fenced
- Fencing: Full
Lot
- Size: 0.40 Acres
- Dimensions: 70 x 248
- Features: Corner Lot, Rectangular, Rectangular Lot
Details
- Parcel number: 30130122302000010730000000
- Special conditions: Standard
Construction
Type & style
- Home type: SingleFamily
- Architectural style: Colonial
- Property subtype: Single Family Residence
Materials
- Brick, Stucco
- Foundation: Stone
- Roof: Asphalt,Shingle
Condition
- Resale
- Year built: 1915
Utilities & green energy
- Sewer: Connected
- Water: Connected, Public
- Utilities for property: Cable Available, High Speed Internet Available, Sewer Connected, Water Connected
Community & neighborhood
Security
- Security features: Radon Mitigation System
Location
- Region: Rome
Other
Other facts
- Listing terms: Cash,Conventional,FHA,VA Loan
Price history
| Date | Event | Price |
|---|---|---|
| 8/2/2023 | Sold | $352,000-4.8%$100/sqft |
Source: | ||
| 6/29/2023 | Pending sale | $369,900$105/sqft |
Source: | ||
| 5/17/2023 | Contingent | $369,900$105/sqft |
Source: | ||
| 5/9/2023 | Price change | $369,900-4.1%$105/sqft |
Source: | ||
| 5/5/2023 | Price change | $385,900-3.5%$109/sqft |
Source: | ||
Public tax history
| Year | Property taxes | Tax assessment |
|---|---|---|
| 2024 | -- | $150,000 |
| 2023 | -- | $150,000 |
| 2022 | -- | $150,000 |
Find assessor info on the county website
Neighborhood: 13440
Nearby schools
GreatSchools rating
- 3/10Louis V Denti Elementary SchoolGrades: K-6Distance: 0.8 mi
- 5/10Lyndon H Strough Middle SchoolGrades: 7-8Distance: 0.6 mi
- 4/10Rome Free AcademyGrades: 9-12Distance: 2 mi
Schools provided by the listing agent
- Elementary: Louis V Denti Elementary
- High: Rome Free Academy
- District: Rome
Source: NYSAMLSs. This data may not be complete. We recommend contacting the local school district to confirm school assignments for this home.
