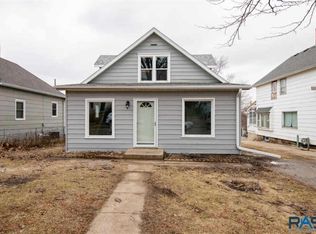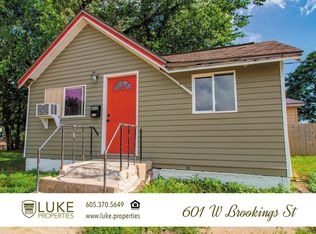Sold for $210,000 on 06/30/23
$210,000
1101 N Duluth Ave, Sioux Falls, SD 57104
3beds
1,305sqft
Single Family Residence
Built in 1905
6,952.18 Square Feet Lot
$218,000 Zestimate®
$161/sqft
$1,280 Estimated rent
Home value
$218,000
$205,000 - $231,000
$1,280/mo
Zestimate® history
Loading...
Owner options
Explore your selling options
What's special
Looking for a great home to call your own - well here it is! The space is incredible! This home boasts of 3 bedrooms 1 bath with character galore. The large loft is ideal for a bedroom, an office, or a playroom. There are 3 garage spaces (THREE!) for all your vehicle and storage needs. The outdoor space is second to none--a rare find in this area and it's fully gated for your privacy. Bring your decorating ideas and make this adorable home yours today!
Zillow last checked: 8 hours ago
Listing updated: July 01, 2023 at 02:20am
Listed by:
Rhonda L Rentz,
Signature Real Estate & Development Services L.L.C.
Bought with:
Cullen T Rutten
Source: Realtor Association of the Sioux Empire,MLS#: 22302127
Facts & features
Interior
Bedrooms & bathrooms
- Bedrooms: 3
- Bathrooms: 1
- Full bathrooms: 1
- Main level bedrooms: 2
Primary bedroom
- Description: Large, double closets
- Level: Main
- Area: 150
- Dimensions: 15 x 10
Bedroom 2
- Level: Main
- Area: 84
- Dimensions: 12 x 7
Bedroom 3
- Description: Large space
- Level: Upper
- Area: 336
- Dimensions: 24 x 14
Dining room
- Description: Open to Kitchen, new flooring
- Level: Main
- Area: 132
- Dimensions: 11 x 12
Kitchen
- Description: Peninsula, new flooring
- Level: Main
- Area: 110
- Dimensions: 11 x 10
Living room
- Description: Large, bright
- Level: Main
- Area: 260
- Dimensions: 20 x 13
Heating
- Natural Gas
Cooling
- Central Air
Appliances
- Included: Dishwasher, Range, Microwave, Refrigerator
Features
- Master Downstairs
- Flooring: Carpet, Vinyl
- Basement: Full
Interior area
- Total interior livable area: 1,305 sqft
- Finished area above ground: 1,305
- Finished area below ground: 0
Property
Parking
- Total spaces: 3
- Parking features: Garage
- Garage spaces: 3
Features
- Levels: One and One Half
- Patio & porch: Patio
- Fencing: Chain Link,Privacy
Lot
- Size: 6,952 sqft
- Dimensions: 44x158
- Features: Corner Lot
Details
- Parcel number: 27513
Construction
Type & style
- Home type: SingleFamily
- Property subtype: Single Family Residence
Materials
- Wood Siding
- Roof: Composition
Condition
- Year built: 1905
Utilities & green energy
- Sewer: Public Sewer
- Water: Public
Community & neighborhood
Location
- Region: Sioux Falls
- Subdivision: Brookings Addn
Other
Other facts
- Listing terms: FHA
Price history
| Date | Event | Price |
|---|---|---|
| 6/30/2023 | Sold | $210,000+0.2%$161/sqft |
Source: | ||
| 4/20/2023 | Contingent | $209,500$161/sqft |
Source: | ||
| 4/18/2023 | Listed for sale | $209,500$161/sqft |
Source: | ||
Public tax history
| Year | Property taxes | Tax assessment |
|---|---|---|
| 2024 | $2,149 -10.1% | $164,000 -2.4% |
| 2023 | $2,391 +16.7% | $168,100 +24.5% |
| 2022 | $2,048 +20.3% | $135,000 +24.8% |
Find assessor info on the county website
Neighborhood: North End West
Nearby schools
GreatSchools rating
- 2/10Hawthorne Elementary - 56Grades: PK-5Distance: 0.4 mi
- 7/10Patrick Henry Middle School - 07Grades: 6-8Distance: 2.6 mi
- 6/10Lincoln High School - 02Grades: 9-12Distance: 3.1 mi
Schools provided by the listing agent
- Elementary: Hawthorne ES
- Middle: Axtell Park MS
- High: Lincoln HS
- District: Sioux Falls
Source: Realtor Association of the Sioux Empire. This data may not be complete. We recommend contacting the local school district to confirm school assignments for this home.

Get pre-qualified for a loan
At Zillow Home Loans, we can pre-qualify you in as little as 5 minutes with no impact to your credit score.An equal housing lender. NMLS #10287.

