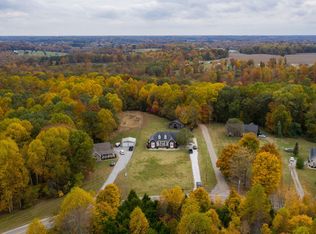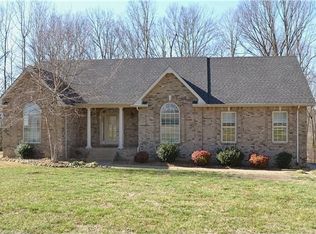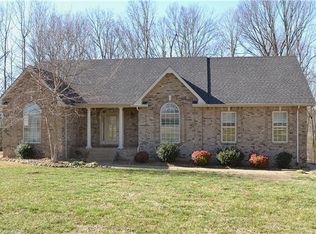Darling home nestled in a beautiful area of Portland, offering the perfect blend of charm, comfort, and functionality. This 3-bedroom, 2-bath retreat features 1,940 sq ft of living space, including a spacious bonus room and a loft overlooking the great room. The open-concept layout creates a warm, inviting feel ideal for everyday living.Enjoy peaceful mornings on the wraparound porch and unwind in the evenings on the large extended deck complete with a hot tubâ€â€your perfect escape from a busy day. The 24x24 detached 2-car garage provides ample room for storage, hobbies, or a workshop. With a little fresh paint and new carpet, this home is full of potential and priced to sell.
This property is off market, which means it's not currently listed for sale or rent on Zillow. This may be different from what's available on other websites or public sources.


