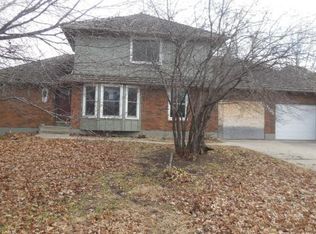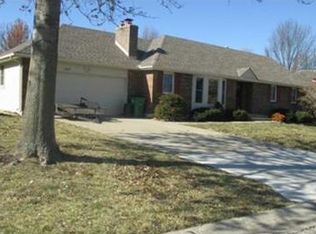Sold
Price Unknown
1101 Mission Rd, Harrisonville, MO 64701
3beds
1,775sqft
Single Family Residence
Built in 1984
0.3 Acres Lot
$324,100 Zestimate®
$--/sqft
$2,031 Estimated rent
Home value
$324,100
$292,000 - $360,000
$2,031/mo
Zestimate® history
Loading...
Owner options
Explore your selling options
What's special
Spacious home has so many amenities! Nice size kitchen with island PLUS formal dining. Room to entertain everyone with large living room and main floor family room with floor to ceiling stone fireplace. Large bedrooms and 3 large baths. Main floor master bedroom, main floor laundry. Partially finished basement lots of room for game tables. Pretty, fenced back yard with storage shed.
Zillow last checked: 8 hours ago
Listing updated: December 02, 2025 at 09:16am
Listing Provided by:
Carolyn Looney 816-806-6923,
American Heritage, Realtors
Bought with:
Carolyn Looney, 1999010286
American Heritage, Realtors
Source: Heartland MLS as distributed by MLS GRID,MLS#: 2545153
Facts & features
Interior
Bedrooms & bathrooms
- Bedrooms: 3
- Bathrooms: 3
- Full bathrooms: 3
Dining room
- Description: Formal,Kit/Dining Combo
Heating
- Forced Air
Cooling
- Electric
Appliances
- Included: Dishwasher, Disposal, Microwave, Free-Standing Electric Oven
- Laundry: In Bathroom, Main Level
Features
- Ceiling Fan(s), Pantry, Vaulted Ceiling(s)
- Flooring: Carpet, Luxury Vinyl, Tile
- Windows: Window Coverings, Thermal Windows
- Basement: Concrete,Finished,Full,Interior Entry
- Number of fireplaces: 1
- Fireplace features: Family Room
Interior area
- Total structure area: 1,775
- Total interior livable area: 1,775 sqft
- Finished area above ground: 1,775
Property
Parking
- Total spaces: 2
- Parking features: Attached, Garage Door Opener
- Attached garage spaces: 2
Features
- Patio & porch: Patio
- Fencing: Metal
Lot
- Size: 0.30 Acres
- Dimensions: 90 x 146
- Features: City Lot, Level
Details
- Additional structures: Shed(s)
- Parcel number: 1097501
Construction
Type & style
- Home type: SingleFamily
- Property subtype: Single Family Residence
Materials
- Board & Batten Siding
- Roof: Composition
Condition
- Year built: 1984
Utilities & green energy
- Sewer: Public Sewer
- Water: Public
Community & neighborhood
Location
- Region: Harrisonville
- Subdivision: Twin Oaks Estates
Other
Other facts
- Listing terms: Cash,Conventional,FHA,FmHA,VA Loan
- Ownership: Private
- Road surface type: Paved
Price history
| Date | Event | Price |
|---|---|---|
| 12/1/2025 | Sold | -- |
Source: | ||
| 10/31/2025 | Contingent | $327,000$184/sqft |
Source: | ||
| 10/10/2025 | Price change | $327,000-5.2%$184/sqft |
Source: | ||
| 4/24/2025 | Listed for sale | $345,000+103.5%$194/sqft |
Source: | ||
| 2/26/2015 | Listing removed | $169,500$95/sqft |
Source: American Heritage, Realtors #1913644 Report a problem | ||
Public tax history
| Year | Property taxes | Tax assessment |
|---|---|---|
| 2024 | $2,841 +0.6% | $42,090 |
| 2023 | $2,825 +13% | $42,090 +14.3% |
| 2022 | $2,500 | $36,820 |
Find assessor info on the county website
Neighborhood: 64701
Nearby schools
GreatSchools rating
- 5/10Mceowen Elementary SchoolGrades: 4-5Distance: 0.5 mi
- 7/10Harrisonville Middle SchoolGrades: 6-8Distance: 0.7 mi
- 5/10Harrisonville High SchoolGrades: 9-12Distance: 0.8 mi
Schools provided by the listing agent
- Elementary: Harrisonville
- Middle: Harrisonville
- High: Harrisonville
Source: Heartland MLS as distributed by MLS GRID. This data may not be complete. We recommend contacting the local school district to confirm school assignments for this home.
Get a cash offer in 3 minutes
Find out how much your home could sell for in as little as 3 minutes with a no-obligation cash offer.
Estimated market value
$324,100
Get a cash offer in 3 minutes
Find out how much your home could sell for in as little as 3 minutes with a no-obligation cash offer.
Estimated market value
$324,100

