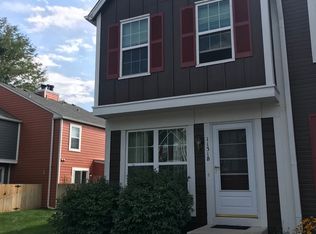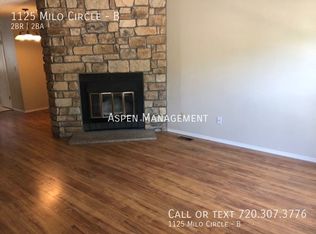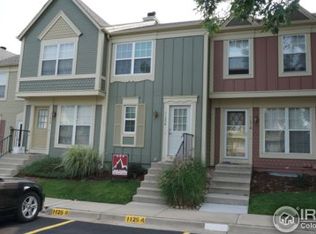Sold for $420,000 on 05/08/23
$420,000
1101 Milo Cir #B, Lafayette, CO 80026
2beds
1,568sqft
Attached Dwelling, Townhouse
Built in 1984
860 Square Feet Lot
$385,200 Zestimate®
$268/sqft
$2,283 Estimated rent
Home value
$385,200
$366,000 - $404,000
$2,283/mo
Zestimate® history
Loading...
Owner options
Explore your selling options
What's special
Back on the Market! Carport! This lovely updated Hearthwood townhome has a highly coveted carport steps from the front door. Imagine those snowy Colorado mornings without having to clear snow and scrape windows or hot summer days jumping into a cool car! Light and bright in a great location backing to open green space and down the sidewalk from the pool. The kitchen has stainless steel appliances, quartz counters, and new flooring. Completely remodeled bathrooms, the upper with a walk-in shower, custom tile, lighting and vanity. Vaulted primary bedroom ceilings, new paint throughout, a wood burning fireplace, new high-grade carpet and new windows makes this home move-in ready. The basement offers plenty of extra storage or finish it for additional living space. The private back patio is spacious with room to entertain or relax. Easy access to Boulder, Broomfield, shops, restaurants, paths and trails. Love Where You Live.
Zillow last checked: 8 hours ago
Listing updated: August 01, 2024 at 11:07pm
Listed by:
Heather Brandt 303-489-0755,
Heather Brandt
Bought with:
Adam Sloat
Westwater Realty
Source: IRES,MLS#: 984013
Facts & features
Interior
Bedrooms & bathrooms
- Bedrooms: 2
- Bathrooms: 2
- 3/4 bathrooms: 1
- 1/2 bathrooms: 1
Primary bedroom
- Area: 208
- Dimensions: 16 x 13
Bedroom 2
- Area: 143
- Dimensions: 13 x 11
Dining room
- Area: 48
- Dimensions: 8 x 6
Kitchen
- Area: 99
- Dimensions: 11 x 9
Living room
- Area: 182
- Dimensions: 14 x 13
Heating
- Forced Air, Wood Stove
Cooling
- Central Air
Appliances
- Included: Electric Range/Oven, Dishwasher, Refrigerator, Microwave
- Laundry: Washer/Dryer Hookups, In Basement
Features
- High Speed Internet, Cathedral/Vaulted Ceilings, Open Floorplan, Open Floor Plan
- Flooring: Other
- Windows: Window Coverings
- Basement: Partial,Unfinished
- Has fireplace: Yes
- Fireplace features: Living Room
Interior area
- Total structure area: 1,568
- Total interior livable area: 1,568 sqft
- Finished area above ground: 1,064
- Finished area below ground: 504
Property
Parking
- Total spaces: 1
- Parking features: Garage, Carport
- Garage spaces: 1
- Has carport: Yes
- Details: Garage Type: Carport
Features
- Levels: Two
- Stories: 2
- Patio & porch: Patio
- Fencing: Fenced
Lot
- Size: 860 sqft
- Features: Sidewalks, Cul-De-Sac
Details
- Parcel number: R0096834
- Zoning: Res
- Special conditions: Private Owner
Construction
Type & style
- Home type: Townhouse
- Architectural style: Contemporary/Modern
- Property subtype: Attached Dwelling, Townhouse
- Attached to another structure: Yes
Materials
- Wood/Frame
- Roof: Composition
Condition
- Not New, Previously Owned
- New construction: No
- Year built: 1984
Utilities & green energy
- Electric: Electric, Xcel Energy
- Gas: Natural Gas, Xcel Energy
- Sewer: City Sewer
- Water: City Water, City of Lafayette
- Utilities for property: Natural Gas Available, Electricity Available, Cable Available
Green energy
- Energy efficient items: Southern Exposure
Community & neighborhood
Community
- Community features: Pool, Park
Location
- Region: Lafayette
- Subdivision: Hearthwood 1 Amd
HOA & financial
HOA
- Has HOA: Yes
- HOA fee: $399 monthly
- Services included: Common Amenities, Trash, Snow Removal, Maintenance Grounds, Management, Utilities, Maintenance Structure
Other
Other facts
- Listing terms: Cash,Conventional,FHA,VA Loan
- Road surface type: Paved, Asphalt
Price history
| Date | Event | Price |
|---|---|---|
| 5/8/2023 | Sold | $420,000+6.3%$268/sqft |
Source: | ||
| 3/25/2023 | Listed for sale | $395,000-6%$252/sqft |
Source: | ||
| 11/9/2022 | Listing removed | -- |
Source: | ||
| 9/28/2022 | Listed for sale | $420,000-2.3%$268/sqft |
Source: | ||
| 9/3/2022 | Listing removed | $430,000$274/sqft |
Source: | ||
Public tax history
| Year | Property taxes | Tax assessment |
|---|---|---|
| 2024 | $1,754 -3.2% | $23,825 -1% |
| 2023 | $1,812 +1.1% | $24,057 +24.7% |
| 2022 | $1,792 +2.3% | $19,286 -2.8% |
Find assessor info on the county website
Neighborhood: 80026
Nearby schools
GreatSchools rating
- 5/10Ryan Elementary SchoolGrades: PK-5Distance: 0.7 mi
- 6/10Angevine Middle SchoolGrades: 6-8Distance: 0.2 mi
- 9/10Centaurus High SchoolGrades: 9-12Distance: 0.6 mi
Schools provided by the listing agent
- Elementary: Ryan
- Middle: Angevine
- High: Centaurus
Source: IRES. This data may not be complete. We recommend contacting the local school district to confirm school assignments for this home.
Get a cash offer in 3 minutes
Find out how much your home could sell for in as little as 3 minutes with a no-obligation cash offer.
Estimated market value
$385,200
Get a cash offer in 3 minutes
Find out how much your home could sell for in as little as 3 minutes with a no-obligation cash offer.
Estimated market value
$385,200


