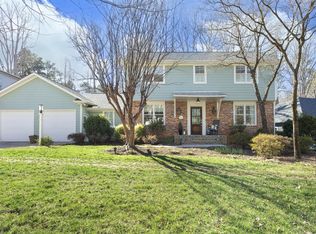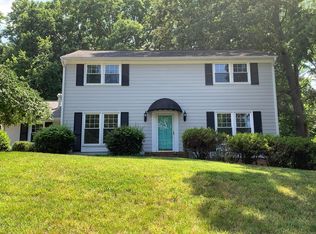Sold for $3,315,368
$3,315,368
1101 Manchester Dr, Raleigh, NC 27609
6beds
6,666sqft
Single Family Residence, Residential
Built in 2025
0.5 Acres Lot
$3,176,800 Zestimate®
$497/sqft
$7,036 Estimated rent
Home value
$3,176,800
$3.02M - $3.34M
$7,036/mo
Zestimate® history
Loading...
Owner options
Explore your selling options
What's special
This incredible spec home situated on a 1/2 acre by popular Hayes Barton Homes offers so much flexibility with a stunning floorplan offering 6-bedrooms, 5 full bathrooms and 2 half bathrooms . The basement will be finished like another kitchen/living area complete with a wet bar, wine storage, half bath, & guest or mother-in-law suite. This space will flow seamlessly out to the private back yard. Designed by Tony Frazier, this home features: **Expansive Chef's Kitchen**: Complete with a butler's pantry and walk-in pantry. **Spacious Living and Dining Areas**: Perfect for hosting. **First-Floor Primary Suite**: Your private retreat **First-Floor Guest Suite**: Could be a study **Space for a Pool**: A personal backyard oasis. **Screened Porch**: With a built-in fireplace overlooking the expansive, private back yard for year-round comfort. Located on a fantastic lot with great walkability to North Hills Country Club and easy access to North Hills. Don't miss the chance to customize this incredible floorplan to fit your family's needs.
Zillow last checked: 8 hours ago
Listing updated: November 21, 2025 at 12:15pm
Listed by:
Stacey Jacobs 919-961-2094,
Raleigh Custom Realty, LLC,
Summer Jacobs 919-622-8291,
Raleigh Custom Realty, LLC
Bought with:
Van Fletcher, 249084
Allen Tate/Raleigh-Glenwood
Source: Doorify MLS,MLS#: 10048326
Facts & features
Interior
Bedrooms & bathrooms
- Bedrooms: 6
- Bathrooms: 7
- Full bathrooms: 5
- 1/2 bathrooms: 2
Heating
- Central, Fireplace(s), Forced Air, Natural Gas
Cooling
- Ceiling Fan(s), Central Air, Dual
Appliances
- Included: Built-In Gas Range, Built-In Refrigerator, Dishwasher, Disposal
Features
- Flooring: Carpet, Hardwood, Tile
- Basement: Exterior Entry, Finished, Storage Space
Interior area
- Total structure area: 6,666
- Total interior livable area: 6,666 sqft
- Finished area above ground: 4,980
- Finished area below ground: 1,686
Property
Parking
- Total spaces: 5
- Parking features: Garage - Attached, Open
- Attached garage spaces: 3
- Uncovered spaces: 2
Features
- Levels: Three Or More
- Stories: 3
- Patio & porch: Covered, Front Porch, Porch, Rear Porch, Screened
- Has view: Yes
Lot
- Size: 0.50 Acres
Details
- Parcel number: 1706247633
- Special conditions: Standard
Construction
Type & style
- Home type: SingleFamily
- Architectural style: Transitional
- Property subtype: Single Family Residence, Residential
Materials
- Brick, Fiber Cement
- Foundation: Block, Brick/Mortar
- Roof: Shingle
Condition
- New construction: Yes
- Year built: 2025
- Major remodel year: 2025
Details
- Builder name: Hayes Barton Homes
Utilities & green energy
- Sewer: Public Sewer
- Water: Public
Community & neighborhood
Location
- Region: Raleigh
- Subdivision: North Hills Estates
Price history
| Date | Event | Price |
|---|---|---|
| 6/9/2025 | Sold | $3,315,368+2%$497/sqft |
Source: | ||
| 2/18/2025 | Pending sale | $3,250,000$488/sqft |
Source: | ||
| 8/22/2024 | Listed for sale | $3,250,000+351.4%$488/sqft |
Source: | ||
| 5/7/2024 | Sold | $720,000$108/sqft |
Source: Public Record Report a problem | ||
Public tax history
| Year | Property taxes | Tax assessment |
|---|---|---|
| 2025 | $8,731 +46% | $1,001,100 +45.8% |
| 2024 | $5,981 +29.1% | $686,403 +62.2% |
| 2023 | $4,632 +7.6% | $423,140 |
Find assessor info on the county website
Neighborhood: Six Forks
Nearby schools
GreatSchools rating
- 6/10Brooks ElementaryGrades: PK-5Distance: 0.4 mi
- 5/10Carroll MiddleGrades: 6-8Distance: 0.8 mi
- 6/10Sanderson HighGrades: 9-12Distance: 0.8 mi
Schools provided by the listing agent
- Elementary: Wake - Brooks
- Middle: Wake - Carroll
- High: Wake - Sanderson
Source: Doorify MLS. This data may not be complete. We recommend contacting the local school district to confirm school assignments for this home.
Get a cash offer in 3 minutes
Find out how much your home could sell for in as little as 3 minutes with a no-obligation cash offer.
Estimated market value$3,176,800
Get a cash offer in 3 minutes
Find out how much your home could sell for in as little as 3 minutes with a no-obligation cash offer.
Estimated market value
$3,176,800

