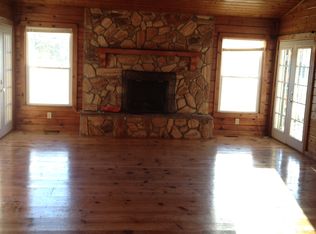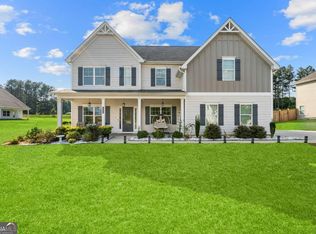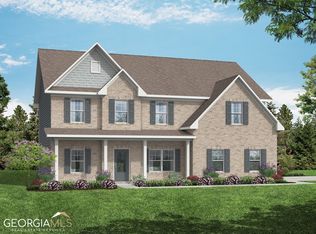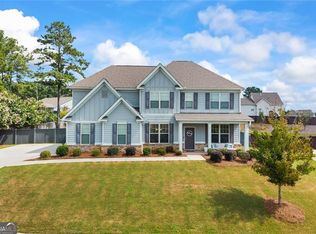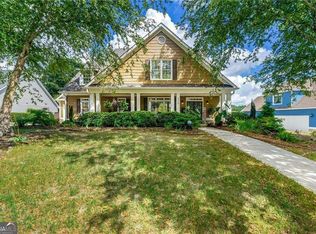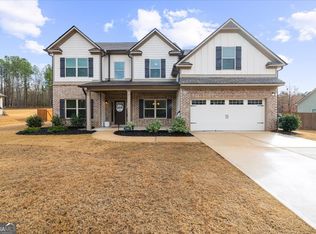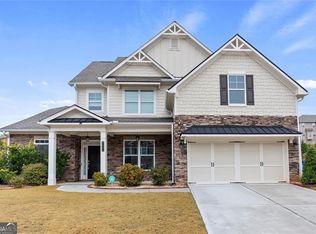BETTER THAN NEW AND BEAUTIFULLY MAINTAINED! Welcome to 1101 Longleaf Trace! This spacious 5-bedroom, 3-bathroom home offers a thoughtful layout designed for both comfort and versatility. Step into an inviting foyer that sets the tone for the home's elegant design. Just off the entry, you'll find a private office with glass doors and a formal dining room perfect for gatherings. The open-concept living area seamlessly connects a cozy family room with a charming fireplace to a bright, gourmet kitchen featuring granite countertops, a tiled backsplash, and abundant cabinetry, creating a stylish and functional space ideal for cooking and entertaining. The main level includes a full guest suite with an adjacent bath, offering flexibility for visitors or multigenerational living. Upstairs, the oversized primary suite impresses with a spacious walk-in closet, double vanity, soaking tub, and separate shower. Two secondary bedrooms share a convenient Jack-and-Jill bath, while a versatile loft offers the perfect spot for a media room, playroom, or additional lounge area. Nestled on a peaceful 1.24-acre cul-de-sac lot, this home features a charming front porch and a private backyard patio, perfect for outdoor relaxation. Conveniently located just minutes from downtown Monroe, where you'll find charming local restaurants, boutique shops, and lively community events - all within a short drive of scenic parks and recreational amenities perfect for relaxing weekends or outdoor fun! Discounted rate options and no-lender-fee future refinancing may be available for qualified buyers. Don't miss your chance to make this exceptional home yours-schedule your showing today!
Active
Price cut: $5K (11/20)
$475,000
1101 Longleaf Trce, Monroe, GA 30656
5beds
--sqft
Est.:
Single Family Residence
Built in 2023
1.24 Acres Lot
$474,400 Zestimate®
$--/sqft
$25/mo HOA
What's special
Charming front porchSpacious walk-in closetTiled backsplashSeparate showerAbundant cabinetryOversized primary suiteSoaking tub
- 98 days |
- 449 |
- 23 |
Zillow last checked: 8 hours ago
Listing updated: November 22, 2025 at 10:06pm
Listed by:
Katie Brooks 770-504-4277,
Orchard Brokerage, LLC
Source: GAMLS,MLS#: 10635025
Tour with a local agent
Facts & features
Interior
Bedrooms & bathrooms
- Bedrooms: 5
- Bathrooms: 3
- Full bathrooms: 3
- Main level bathrooms: 1
- Main level bedrooms: 1
Rooms
- Room types: Foyer, Laundry, Loft, Office
Kitchen
- Features: Breakfast Area, Breakfast Bar, Kitchen Island, Pantry
Heating
- Central
Cooling
- Ceiling Fan(s), Central Air
Appliances
- Included: Dishwasher, Microwave, Other
- Laundry: In Hall, Upper Level
Features
- Double Vanity, Other, Tray Ceiling(s), Walk-In Closet(s)
- Flooring: Carpet, Laminate, Other, Vinyl
- Windows: Double Pane Windows
- Basement: None
- Number of fireplaces: 1
- Fireplace features: Living Room
- Common walls with other units/homes: No Common Walls
Interior area
- Total structure area: 0
- Finished area above ground: 0
- Finished area below ground: 0
Property
Parking
- Total spaces: 2
- Parking features: Attached, Garage, Side/Rear Entrance
- Has attached garage: Yes
Features
- Levels: Two
- Stories: 2
- Patio & porch: Patio
- Exterior features: Other
- Body of water: None
Lot
- Size: 1.24 Acres
- Features: Other
Details
- Parcel number: N085F007
Construction
Type & style
- Home type: SingleFamily
- Architectural style: Other
- Property subtype: Single Family Residence
Materials
- Brick, Other
- Roof: Composition
Condition
- Resale
- New construction: No
- Year built: 2023
Utilities & green energy
- Sewer: Septic Tank
- Water: Public
- Utilities for property: Electricity Available, Other, Underground Utilities, Water Available
Community & HOA
Community
- Features: None
- Subdivision: Pine View Estates
HOA
- Has HOA: Yes
- Services included: Other
- HOA fee: $300 annually
Location
- Region: Monroe
Financial & listing details
- Tax assessed value: $437,800
- Annual tax amount: $4,795
- Date on market: 10/30/2025
- Cumulative days on market: 97 days
- Listing agreement: Exclusive Right To Sell
- Listing terms: Cash,Conventional,FHA,VA Loan
- Electric utility on property: Yes
Estimated market value
$474,400
$451,000 - $498,000
$2,691/mo
Price history
Price history
| Date | Event | Price |
|---|---|---|
| 11/20/2025 | Price change | $475,000-1% |
Source: | ||
| 10/30/2025 | Listed for sale | $480,000 |
Source: | ||
| 10/24/2025 | Listing removed | $480,000 |
Source: | ||
| 8/28/2025 | Price change | $480,000-3% |
Source: | ||
| 8/1/2025 | Price change | $495,000-0.8% |
Source: | ||
Public tax history
Public tax history
| Year | Property taxes | Tax assessment |
|---|---|---|
| 2024 | $4,795 +464.7% | $175,120 +525.4% |
| 2023 | $849 | $28,000 |
Find assessor info on the county website
BuyAbility℠ payment
Est. payment
$2,797/mo
Principal & interest
$2266
Property taxes
$340
Other costs
$191
Climate risks
Neighborhood: 30656
Nearby schools
GreatSchools rating
- 6/10Walker Park Elementary SchoolGrades: PK-5Distance: 0.5 mi
- 4/10Carver Middle SchoolGrades: 6-8Distance: 7.2 mi
- 6/10Monroe Area High SchoolGrades: 9-12Distance: 4.2 mi
Schools provided by the listing agent
- Elementary: Walker Park
- Middle: Carver
- High: Monroe Area
Source: GAMLS. This data may not be complete. We recommend contacting the local school district to confirm school assignments for this home.
- Loading
- Loading
