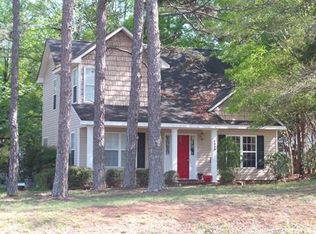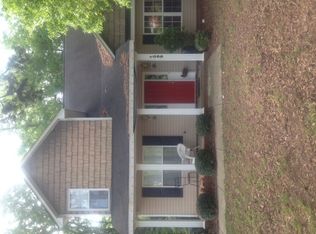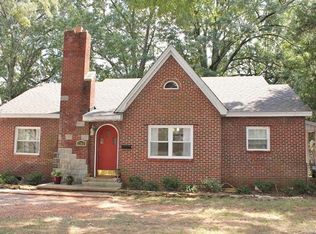Closed
$330,000
1101 Lancaster Ave, Monroe, NC 28112
3beds
2,026sqft
Single Family Residence
Built in 1940
0.33 Acres Lot
$330,500 Zestimate®
$163/sqft
$1,949 Estimated rent
Home value
$330,500
$314,000 - $347,000
$1,949/mo
Zestimate® history
Loading...
Owner options
Explore your selling options
What's special
This beautiful Cape Cod, just outside Historic Downtown Monroe, is a fantastic opportunity! Previously used as a 4-bedroom home (with 2 bedrooms on each floor) by converting the Great Room into a bedroom. The spacious kitchen features a breakfast nook, stainless steel appliances, granite countertops, and subway tile. The dining room is large enough to seat 8. Charming details throughout, including hardwood floors, crown molding, and a clawfoot tub in the lower bath. The second-floor bath offers a vanity and new shower. Enjoy the privacy of a fully fenced backyard, complete with a fire pit and a back deck—perfect for entertaining! Additional highlights include a and worry-free basement/crawlspace with an intensive work and high-quality vapor barrier and French drainage around foundation. The detached garage features French doors, plus a shed, ample parking, and an unbeatable location. Don’t miss out...this gem won’t last long!
Zillow last checked: 8 hours ago
Listing updated: June 06, 2025 at 10:43am
Listing Provided by:
Lara Taylor lara@larataylorteam.com,
EXP Realty LLC Rock Hill
Bought with:
Ashley Cabaniss
Carolina Realty & Investing Group LLC
Source: Canopy MLS as distributed by MLS GRID,MLS#: 4223928
Facts & features
Interior
Bedrooms & bathrooms
- Bedrooms: 3
- Bathrooms: 2
- Full bathrooms: 2
- Main level bedrooms: 1
Primary bedroom
- Level: Main
Bedroom s
- Level: Upper
Bedroom s
- Level: Upper
Bathroom full
- Level: Main
Bathroom full
- Level: Upper
Dining area
- Level: Main
Dining room
- Level: Main
Flex space
- Level: Main
Great room
- Level: Main
Kitchen
- Level: Main
Laundry
- Level: Main
Living room
- Level: Main
Sunroom
- Level: Main
Utility room
- Level: Main
Heating
- Forced Air, Natural Gas
Cooling
- Ceiling Fan(s), Central Air
Appliances
- Included: Dishwasher, Double Oven, Dryer, Electric Range, Microwave, Refrigerator with Ice Maker
- Laundry: Electric Dryer Hookup, Mud Room, Main Level
Features
- Flooring: Tile, Vinyl, Wood
- Basement: Interior Entry,Sump Pump
- Fireplace features: Great Room, Living Room
Interior area
- Total structure area: 2,026
- Total interior livable area: 2,026 sqft
- Finished area above ground: 2,026
- Finished area below ground: 0
Property
Parking
- Total spaces: 6
- Parking features: Detached Garage, Garage on Main Level
- Garage spaces: 2
- Uncovered spaces: 4
- Details: (Parking Spaces 3+)
Features
- Levels: One and One Half
- Stories: 1
- Patio & porch: Deck, Rear Porch
- Exterior features: Fire Pit
- Fencing: Fenced
Lot
- Size: 0.33 Acres
- Dimensions: 110' x 136' x 111' x 135'
- Features: Wooded
Details
- Parcel number: 09276048
- Zoning: AQ5
- Special conditions: Standard
Construction
Type & style
- Home type: SingleFamily
- Architectural style: Cape Cod
- Property subtype: Single Family Residence
Materials
- Brick Partial, Vinyl
- Foundation: Crawl Space
Condition
- New construction: No
- Year built: 1940
Utilities & green energy
- Sewer: Public Sewer
- Water: City
Community & neighborhood
Security
- Security features: Smoke Detector(s)
Location
- Region: Monroe
- Subdivision: None
Other
Other facts
- Listing terms: Cash,Conventional,FHA,VA Loan
- Road surface type: Gravel, Paved
Price history
| Date | Event | Price |
|---|---|---|
| 6/3/2025 | Sold | $330,000-5.7%$163/sqft |
Source: | ||
| 5/29/2025 | Pending sale | $350,000$173/sqft |
Source: | ||
| 3/28/2025 | Listed for sale | $350,000+18.2%$173/sqft |
Source: | ||
| 8/22/2022 | Sold | $296,000-1.3%$146/sqft |
Source: | ||
| 7/27/2022 | Contingent | $300,000$148/sqft |
Source: | ||
Public tax history
| Year | Property taxes | Tax assessment |
|---|---|---|
| 2025 | $2,540 +31.7% | $290,500 +64.3% |
| 2024 | $1,928 | $176,800 |
| 2023 | $1,928 | $176,800 |
Find assessor info on the county website
Neighborhood: 28112
Nearby schools
GreatSchools rating
- 4/10Walter Bickett Elementary SchoolGrades: PK-5Distance: 1.3 mi
- 1/10Monroe Middle SchoolGrades: 6-8Distance: 1 mi
- 2/10Monroe High SchoolGrades: 9-12Distance: 1.8 mi
Schools provided by the listing agent
- Elementary: Walter Bickett
- Middle: Monroe
- High: Monroe
Source: Canopy MLS as distributed by MLS GRID. This data may not be complete. We recommend contacting the local school district to confirm school assignments for this home.
Get a cash offer in 3 minutes
Find out how much your home could sell for in as little as 3 minutes with a no-obligation cash offer.
Estimated market value
$330,500
Get a cash offer in 3 minutes
Find out how much your home could sell for in as little as 3 minutes with a no-obligation cash offer.
Estimated market value
$330,500


