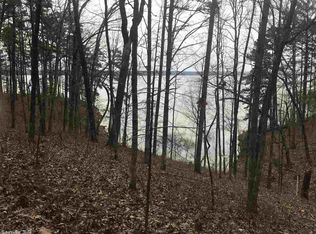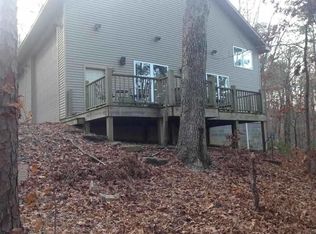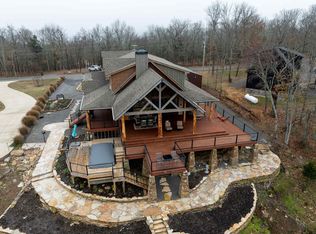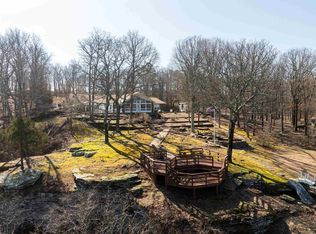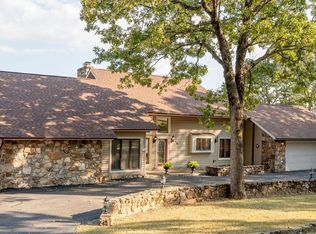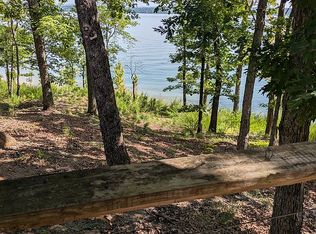New to the rental market with over $60k of bookings for 2025 & into 2026, you will find this exquisite lakefront property offers the perfect blend of elegance & comfort & gorgeous lake views. Boasting 6 generously sized bedrooms & 3 full baths, plus 3 half baths, this residence ensures ample space for both family & many guests. The chef’s kitchen is equipped with top-of-the-line appliances, sleek countertops, & custom cabinetry. The home features high-end finishes throughout, including luxurious flooring, stylish fixtures, & expansive windows that capture stunning lake views. Enjoy outdoor living at its finest with an in-ground salt water pool, & multiple entertaining areas with a fire pit perfect for hosting gatherings or relaxing in style.The property includes a convenient circle drive for easy access & ample parking. More great features include a whole home generator & Sonos sound system inside/outside. Whether you're seeking a peaceful retreat or an entertainer's paradise, this lakefront home on Greers Ferry Lake offers the ultimate in luxury living. Don’t miss the opportunity to make this stunning property your own. Schedule your private showing today! Remarks
Active
$1,275,000
1101 Lakefront Rd, Quitman, AR 72131
6beds
4,600sqft
Est.:
Single Family Residence
Built in 2001
0.8 Acres Lot
$1,160,700 Zestimate®
$277/sqft
$-- HOA
What's special
Exquisite lakefront propertyIn-ground salt water poolFire pitGorgeous lake viewsStunning lake viewsTop-of-the-line appliancesLuxurious flooring
- 118 days |
- 410 |
- 15 |
Zillow last checked: 8 hours ago
Listing updated: October 01, 2025 at 11:23pm
Listed by:
Cheryl Shook 870-672-2054,
RE/MAX Advantage Heber Springs 501-362-0005
Source: CARMLS,MLS#: 25038552
Tour with a local agent
Facts & features
Interior
Bedrooms & bathrooms
- Bedrooms: 6
- Bathrooms: 6
- Full bathrooms: 3
- 1/2 bathrooms: 3
Rooms
- Room types: Great Room, Basement
Dining room
- Features: Separate Dining Room, Eat-in Kitchen, Kitchen/Dining Combo, Living/Dining Combo, Breakfast Bar
Heating
- Natural Gas
Cooling
- Electric
Appliances
- Included: Gas Range, Dishwasher, Disposal, Refrigerator, Oven, Electric Water Heater
- Laundry: Washer Hookup, Electric Dryer Hookup, Laundry Room
Features
- Wet Bar, Walk-In Closet(s), Ceiling Fan(s), Walk-in Shower, Pantry, Primary Bedroom/Main Lv, Guest Bedroom Apart, 3 Bedrooms Same Level
- Flooring: Wood, Tile, Concrete, Luxury Vinyl
- Doors: Insulated Doors
- Windows: Insulated Windows
- Has fireplace: Yes
- Fireplace features: Gas Logs Present
Interior area
- Total structure area: 4,600
- Total interior livable area: 4,600 sqft
Property
Parking
- Total spaces: 3
- Parking features: Garage, Parking Pad, Three Car
- Has garage: Yes
Features
- Levels: Two
- Stories: 2
- Patio & porch: Patio, Deck, Porch
- Exterior features: Rain Gutters
- Has private pool: Yes
- Pool features: In Ground
- On waterfront: Yes
- Waterfront features: Lake Front
Lot
- Size: 0.8 Acres
- Features: Sloped, Resort Property, Subdivided, River/Lake Area
Details
- Parcel number: 00201321061
- Other equipment: Satellite Dish
Construction
Type & style
- Home type: SingleFamily
- Architectural style: Contemporary
- Property subtype: Single Family Residence
Materials
- EIFS (i.e. Dryvet)
- Foundation: Crawl Space
- Roof: Metal
Condition
- New construction: No
- Year built: 2001
Utilities & green energy
- Electric: Elec-Municipal (+Entergy)
- Gas: Gas-Propane/Butane
- Sewer: Community Sewer
- Water: Public
- Utilities for property: Gas-Propane/Butane
Green energy
- Energy efficient items: Doors
Community & HOA
Community
- Security: Smoke Detector(s), Security System, Safe/Storm Room
- Subdivision: DIAMOND BLUFF ESTATES
HOA
- Has HOA: No
Location
- Region: Quitman
Financial & listing details
- Price per square foot: $277/sqft
- Tax assessed value: $649,580
- Annual tax amount: $2,584
- Date on market: 9/25/2025
- Listing terms: VA Loan,FHA,Conventional,Cash
- Road surface type: Paved
Estimated market value
$1,160,700
$1.10M - $1.22M
$4,582/mo
Price history
Price history
| Date | Event | Price |
|---|---|---|
| 9/25/2025 | Price change | $1,275,000-1.1%$277/sqft |
Source: | ||
| 3/27/2025 | Price change | $1,289,000+1.1%$280/sqft |
Source: | ||
| 9/5/2024 | Price change | $1,275,000-7.6%$277/sqft |
Source: | ||
| 7/29/2024 | Listed for sale | $1,380,000+116.3%$300/sqft |
Source: | ||
| 9/2/2020 | Sold | $638,000-8.8%$139/sqft |
Source: | ||
Public tax history
Public tax history
| Year | Property taxes | Tax assessment |
|---|---|---|
| 2024 | $2,681 +3% | $62,868 +4.5% |
| 2023 | $2,602 +2.5% | $60,135 +4.8% |
| 2022 | $2,539 +4.6% | $57,402 +5% |
Find assessor info on the county website
BuyAbility℠ payment
Est. payment
$5,889/mo
Principal & interest
$4944
Property taxes
$499
Home insurance
$446
Climate risks
Neighborhood: 72131
Nearby schools
GreatSchools rating
- 5/10Quitman Elementary SchoolGrades: PK-5Distance: 10.2 mi
- 9/10Quitman Middle SchoolGrades: 6-8Distance: 10.2 mi
- 7/10Quitman High SchoolGrades: 9-12Distance: 10.2 mi
