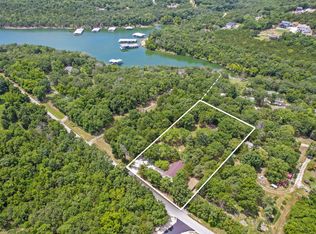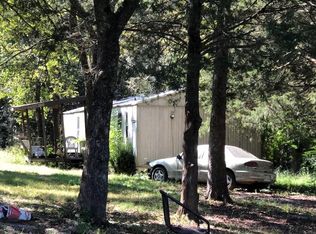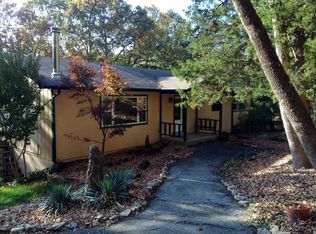Closed
Price Unknown
1101 Lake Bluff Drive, Reeds Spring, MO 65737
4beds
1,622sqft
Single Family Residence
Built in 1991
1.5 Acres Lot
$219,100 Zestimate®
$--/sqft
$1,618 Estimated rent
Home value
$219,100
$188,000 - $250,000
$1,618/mo
Zestimate® history
Loading...
Owner options
Explore your selling options
What's special
Price adjusted below recent appraisal and 1 year home warranty to put your mind at ease. Beautiful 1600 square foot, 4-bedroom, 1 bathroom home close to Table Rock Lake. On 1.5 acres of mostly cleared, flat land with a very slight slope, this house has a modest winter view of Table Rock. Home Warranty for One Year, fully equipped water, sewage, and electrical RV parking and hookup. The current owner charged $600 a month to rent the RV site. The carport, metal roof, siding, soffit, and gutters are all 1.5 years old. Wood pellet stove in the living room with a 40-gallon gas water heater (the sellers claimed that when utilized, the stove costs roughly $350 per year to help with heating costs). Back terrace with covered pergola is perfect for parties or just relaxing in the mornings and nights. off the rear porch, a gated dog run, and recently erected a fence for seclusion Off the carport is the John Deere garage. possibilities for high-speed internet. There are nearby choices for third-party boat slips. Shopping is about 15 minutes away, Silver Dollar City is 20 minutes away, and everything Branson has to offer is 35 minutes away.
Zillow last checked: 8 hours ago
Listing updated: August 02, 2024 at 02:55pm
Listed by:
Dave Dove 417-593-0336,
Gerken & Associates, Inc.
Bought with:
Sharon Elkins, 2019013917
Beverly Hills 417
Source: SOMOMLS,MLS#: 60226523
Facts & features
Interior
Bedrooms & bathrooms
- Bedrooms: 4
- Bathrooms: 1
- Full bathrooms: 1
Primary bedroom
- Description: Walk-in Closet
- Area: 172.89
- Dimensions: 15.3 x 11.3
Bedroom 2
- Area: 148.96
- Dimensions: 11.2 x 13.3
Bedroom 3
- Description: Has Laundry in it
- Area: 70.88
- Dimensions: 11.6 x 6.11
Bedroom 4
- Description: Used currently as office
- Area: 111.72
- Dimensions: 11.4 x 9.8
Primary bathroom
- Area: 89.28
- Dimensions: 9.3 x 9.6
Deck
- Description: Front Deck
- Area: 243.2
- Dimensions: 38 x 6.4
Deck
- Description: Back Covered Pergola on deck
- Area: 210
- Dimensions: 20 x 10.5
Other
- Description: Has a garage door
- Area: 111.93
- Dimensions: 12.3 x 9.1
Kitchen
- Area: 132.06
- Dimensions: 14.2 x 9.3
Laundry
- Description: In 3rd bedroom
- Area: 15.89
- Dimensions: 6.11 x 2.6
Living room
- Area: 301.41
- Dimensions: 19.7 x 15.3
Other
- Description: Mudroom/Storage Halllway
- Area: 122.2
- Dimensions: 6.11 x 20
Other
- Description: Carport opening height is 9.3
- Area: 540.42
- Dimensions: 25.6 x 21.11
Utility room
- Description: This is off the kitchen
- Area: 33.63
- Dimensions: 5.7 x 5.9
Heating
- Central, Electric, Other - See Remarks
Cooling
- Ceiling Fan(s), Central Air, Window Unit(s)
Appliances
- Included: Dishwasher, Microwave, Propane Water Heater, Wall Oven - Propane, Water Softener Owned
- Laundry: Main Level
Features
- High Speed Internet, Internet - Cable, Internet - DSL, Laminate Counters, Walk-In Closet(s)
- Flooring: Carpet, Laminate, Tile
- Windows: Blinds, Double Pane Windows, Drapes
- Has basement: No
- Has fireplace: Yes
- Fireplace features: Pellet Stove
Interior area
- Total structure area: 1,622
- Total interior livable area: 1,622 sqft
- Finished area above ground: 1,622
- Finished area below ground: 0
Property
Parking
- Total spaces: 2
- Parking features: Additional Parking, Boat, Detached Carport, Garage Door Opener, Parking Pad, RV Access/Parking, Storage, Workshop in Garage
- Garage spaces: 2
- Carport spaces: 2
Features
- Levels: One
- Stories: 1
- Patio & porch: Covered, Deck
- Exterior features: Cable Access, Rain Gutters
- Fencing: Chain Link,Wood
- Has view: Yes
- View description: Lake, Water
- Has water view: Yes
- Water view: Lake,Water
Lot
- Size: 1.50 Acres
- Features: Acreage, Level, Mature Trees
Details
- Additional structures: Shed(s)
- Parcel number: 146.013004002008.000
Construction
Type & style
- Home type: SingleFamily
- Architectural style: Ranch
- Property subtype: Single Family Residence
Materials
- Vinyl Siding
- Foundation: Crawl Space
- Roof: Metal
Condition
- Year built: 1991
Utilities & green energy
- Sewer: Septic Tank
- Water: Shared Well
Community & neighborhood
Location
- Region: Reeds Spring
- Subdivision: Cedar Cove Park
Other
Other facts
- Listing terms: Cash,Conventional,FHA,USDA/RD,VA Loan
- Road surface type: Concrete, Gravel, Asphalt
Price history
| Date | Event | Price |
|---|---|---|
| 3/3/2023 | Sold | -- |
Source: | ||
| 1/22/2023 | Pending sale | $262,500$162/sqft |
Source: | ||
| 11/7/2022 | Listed for sale | $262,500$162/sqft |
Source: | ||
| 11/6/2022 | Pending sale | $262,500$162/sqft |
Source: | ||
| 10/22/2022 | Price change | $262,500-2.8%$162/sqft |
Source: | ||
Public tax history
Tax history is unavailable.
Neighborhood: 65737
Nearby schools
GreatSchools rating
- NAReeds Spring Primary SchoolGrades: PK-1Distance: 8.5 mi
- 3/10Reeds Spring Middle SchoolGrades: 7-8Distance: 8.1 mi
- 5/10Reeds Spring High SchoolGrades: 9-12Distance: 8 mi
Schools provided by the listing agent
- Elementary: Reeds Spring
- Middle: Reeds Spring
- High: Reeds Spring
Source: SOMOMLS. This data may not be complete. We recommend contacting the local school district to confirm school assignments for this home.


