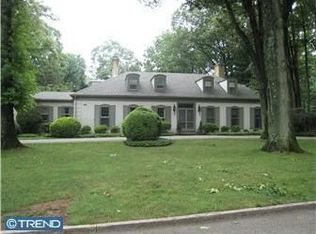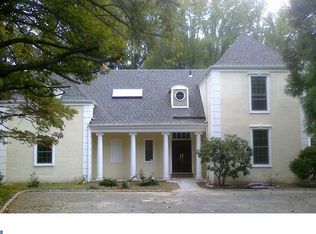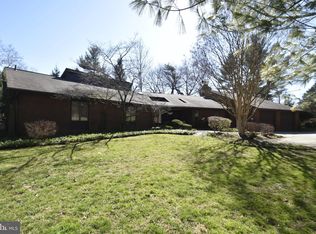Sold for $4,250,000
$4,250,000
1101 Lafayette Rd, Bryn Mawr, PA 19010
6beds
12,100sqft
Single Family Residence
Built in 1929
5.8 Acres Lot
$5,716,400 Zestimate®
$351/sqft
$6,842 Estimated rent
Home value
$5,716,400
$4.74M - $6.97M
$6,842/mo
Zestimate® history
Loading...
Owner options
Explore your selling options
What's special
Introducing "In Fields" - a stunning Georgian Estate located in the highly desirable Northside of Bryn Mawr. Built in 1929 by Bunting & Shrigley, this magnificent property features brick and limestone construction and sits on 5.8 acres of breathtaking flat land. The estate offers both privacy and convenience, being situated near schools and commuter connections, and boasting ample space for a tennis court, guest house, or additional garages. The property seamlessly blends historic architecture with modern innovations, featuring Palladian windows, French doors, oak flooring, wood paneling, and four wood-burning fireplaces. The main level comprises a spacious living room, dining room, study/office, library, gourmet kitchen, and butler's pantry. Upstairs, there is a primary suite with two dressing rooms and two bathrooms, and three additional En Suite Bedrooms. The lower level includes a media room, 19-seat Art Deco theater, wet bar/kitchen, and powder room. The estate also offers beautiful gardens, a pool/spa, and is located in the estate area of Bryn Mawr, just minutes from shops, dining, clubs, trains, and major roadways.
Zillow last checked: 8 hours ago
Listing updated: October 29, 2023 at 10:28am
Listed by:
Paul Colletti 917-325-6700,
SERHANT PENNSYLVANIA LLC,
Co-Listing Agent: Andrea Desy Edrei 917-968-7848,
SERHANT PENNSYLVANIA LLC
Bought with:
Sarah West, RS333680
Compass RE
Source: Bright MLS,MLS#: PAMC2082006
Facts & features
Interior
Bedrooms & bathrooms
- Bedrooms: 6
- Bathrooms: 11
- Full bathrooms: 7
- 1/2 bathrooms: 4
- Main level bathrooms: 2
Basement
- Area: 2100
Heating
- Radiant, Heat Pump, Hot Water, Steam, Natural Gas
Cooling
- Central Air, Electric
Appliances
- Included: Microwave, Built-In Range, Range, Dishwasher, Disposal, Ice Maker, Double Oven, Self Cleaning Oven, Oven, Oven/Range - Electric, Refrigerator, Six Burner Stove, Stainless Steel Appliance(s), Gas Water Heater
- Laundry: Main Level, Upper Level, Mud Room
Features
- 2nd Kitchen, Bar, Breakfast Area, Built-in Features, Butlers Pantry, Cedar Closet(s), Chair Railings, Crown Molding, Dining Area, Double/Dual Staircase, Exposed Beams, Family Room Off Kitchen, Floor Plan - Traditional, Kitchen - Gourmet, Kitchen Island, Primary Bath(s), Pantry, Recessed Lighting, Upgraded Countertops, Wainscotting, Walk-In Closet(s), High Ceilings, 9'+ Ceilings, Vaulted Ceiling(s), Cathedral Ceiling(s), Tray Ceiling(s), Paneled Walls, Wood Ceilings, Wood Walls
- Flooring: Hardwood, Marble, Wood
- Windows: Atrium, Palladian, Transom
- Basement: Full,Exterior Entry,Partially Finished,Walk-Out Access,Workshop
- Number of fireplaces: 4
- Fireplace features: Brick, Electric, Gas/Propane, Marble, Stone
Interior area
- Total structure area: 12,100
- Total interior livable area: 12,100 sqft
- Finished area above ground: 10,000
- Finished area below ground: 2,100
Property
Parking
- Total spaces: 3
- Parking features: Storage, Built In, Garage Door Opener, Inside Entrance, Oversized, Circular Driveway, Driveway, Attached
- Attached garage spaces: 3
- Has uncovered spaces: Yes
Accessibility
- Accessibility features: None
Features
- Levels: Three
- Stories: 3
- Patio & porch: Breezeway, Patio, Terrace
- Exterior features: Barbecue, Extensive Hardscape, Lighting, Play Area, Storage
- Has private pool: Yes
- Pool features: Private
- Has view: Yes
- View description: Garden, Trees/Woods
Lot
- Size: 5.80 Acres
- Features: Backs - Parkland, Cleared, Corner Lot, Level, Open Lot
Details
- Additional structures: Above Grade, Below Grade
- Parcel number: 400029432003
- Zoning: RESIDENTIAL
- Special conditions: Standard
Construction
Type & style
- Home type: SingleFamily
- Architectural style: Colonial
- Property subtype: Single Family Residence
Materials
- Brick, Stone
- Foundation: Concrete Perimeter, Stone
- Roof: Pitched,Slate
Condition
- Very Good
- New construction: No
- Year built: 1929
Utilities & green energy
- Sewer: Public Septic
- Water: Public
Community & neighborhood
Security
- Security features: Fire Alarm, Monitored, Motion Detectors, Security System
Location
- Region: Bryn Mawr
- Subdivision: Bryn Mawr
- Municipality: LOWER MERION TWP
Other
Other facts
- Listing agreement: Exclusive Agency
- Listing terms: Cash,Conventional
- Ownership: Fee Simple
Price history
| Date | Event | Price |
|---|---|---|
| 10/24/2023 | Sold | $4,250,000-5%$351/sqft |
Source: | ||
| 10/24/2023 | Pending sale | $4,475,000$370/sqft |
Source: | ||
| 9/13/2023 | Contingent | $4,475,000$370/sqft |
Source: | ||
| 8/29/2023 | Listed for sale | $4,475,000$370/sqft |
Source: | ||
| 8/19/2023 | Listing removed | $4,475,000$370/sqft |
Source: | ||
Public tax history
| Year | Property taxes | Tax assessment |
|---|---|---|
| 2025 | $68,370 -26.1% | $1,579,750 -29.6% |
| 2024 | $92,479 | $2,244,000 |
| 2023 | $92,479 +4.9% | $2,244,000 |
Find assessor info on the county website
Neighborhood: 19010
Nearby schools
GreatSchools rating
- 8/10Gladwyne SchoolGrades: K-4Distance: 1.5 mi
- 8/10BLACK ROCK MSGrades: 5-8Distance: 2.1 mi
- 10/10Harriton Senior High SchoolGrades: 9-12Distance: 1 mi
Schools provided by the listing agent
- Elementary: Gladwyne
- Middle: Black Rock
- High: Harriton
- District: Lower Merion
Source: Bright MLS. This data may not be complete. We recommend contacting the local school district to confirm school assignments for this home.
Get a cash offer in 3 minutes
Find out how much your home could sell for in as little as 3 minutes with a no-obligation cash offer.
Estimated market value$5,716,400
Get a cash offer in 3 minutes
Find out how much your home could sell for in as little as 3 minutes with a no-obligation cash offer.
Estimated market value
$5,716,400


