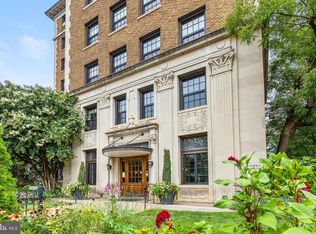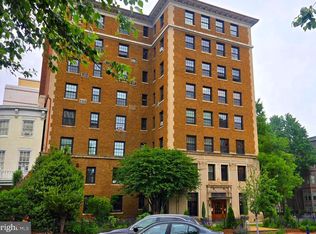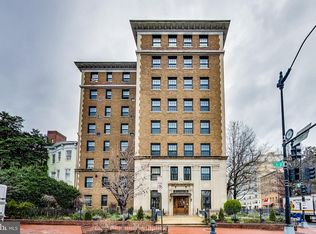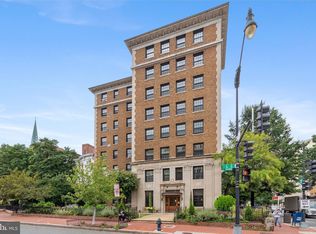Sold for $325,000
$325,000
1101 L St NW APT 103, Washington, DC 20005
1beds
542sqft
Condominium
Built in 1926
-- sqft lot
$319,700 Zestimate®
$600/sqft
$1,980 Estimated rent
Home value
$319,700
$301,000 - $339,000
$1,980/mo
Zestimate® history
Loading...
Owner options
Explore your selling options
What's special
NEW AMAZING PRICE! Welcome to this sleek and sophisticated condo in the heart of Mount Vernon Square—just three blocks from the Metro and steps to CityCenterDC’s premier dining and shopping. From the moment you arrive, the building’s striking architecture makes a lasting impression, reflecting the classic charm of Washington, D.C. Inside the unit, you’ll find gleaming hardwood floors, fresh paint, and designer lighting that adds a refined touch throughout. The kitchen is beautifully appointed with stainless steel appliances, granite countertops, and generous cabinet space—perfect for everyday living or entertaining. The renovated bathroom offers a spa-like feel with elegant tilework, a modern vanity, an updated mirror, and contemporary lighting. The spacious bedroom easily fits a king-sized bed and includes ample closet space. What truly sets this home apart is the location. With a Walk Score of 99 and a Transit Score of 100, you’re surrounded by the best of city living. Capital One Arena is just 7 blocks away and undergoing an $800 million renovation to become one of the premier entertainment destinations in the country. You’re also moments from Whole Foods, the luxury boutiques and fine dining at CityCenterDC, the Conrad Hotel, and the vibrant Blagden Alley—home to coffee shops, beer gardens, and Michelin-starred restaurants like The Dabney. Multiple Metro lines are within easy reach (Yellow/Green at Mt. Vernon Square, and Orange/Blue/Silver at McPherson Square), and Reagan National Airport is just a few stops away—making travel a breeze. This is a rare opportunity to own a beautifully updated condo in one of D.C.’s most desirable and dynamic neighborhoods. Style, convenience, and value—right where you want to be.
Zillow last checked: 8 hours ago
Listing updated: July 09, 2025 at 03:26am
Listed by:
Timothy Pierson 202-800-0800,
KW United,
Listing Team: Tim Pierson Home Sales, Co-Listing Agent: Reagan Anderson Fox 703-638-5023,
KW United
Bought with:
Piero Sarmiento Alosilla, 0225263783
Long & Foster Real Estate, Inc.
Source: Bright MLS,MLS#: DCDC2195622
Facts & features
Interior
Bedrooms & bathrooms
- Bedrooms: 1
- Bathrooms: 1
- Full bathrooms: 1
- Main level bathrooms: 1
- Main level bedrooms: 1
Basement
- Area: 0
Heating
- Wall Unit, Radiator, Electric
Cooling
- Wall Unit(s), Electric
Appliances
- Included: Microwave, Dishwasher, Refrigerator, Stainless Steel Appliance(s), Cooktop, Water Heater, Electric Water Heater
- Laundry: In Basement, Shared
Features
- Bathroom - Tub Shower, Entry Level Bedroom, Kitchen - Efficiency, Combination Dining/Living, Floor Plan - Traditional
- Flooring: Hardwood, Ceramic Tile, Wood
- Windows: Double Pane Windows
- Has basement: No
- Has fireplace: No
Interior area
- Total structure area: 542
- Total interior livable area: 542 sqft
- Finished area above ground: 542
- Finished area below ground: 0
Property
Parking
- Parking features: On Street
- Has uncovered spaces: Yes
Accessibility
- Accessibility features: Accessible Elevator Installed
Features
- Levels: One
- Stories: 1
- Pool features: None
Lot
- Features: Unknown Soil Type
Details
- Additional structures: Above Grade, Below Grade
- Parcel number: 0315//2039
- Zoning: D-1-R
- Special conditions: Standard
Construction
Type & style
- Home type: Condo
- Architectural style: Federal
- Property subtype: Condominium
- Attached to another structure: Yes
Materials
- Brick, Other
Condition
- Excellent
- New construction: No
- Year built: 1926
Utilities & green energy
- Sewer: Public Sewer
- Water: Public
Community & neighborhood
Location
- Region: Washington
- Subdivision: Old City #2
HOA & financial
Other fees
- Condo and coop fee: $426 monthly
Other
Other facts
- Listing agreement: Exclusive Right To Sell
- Ownership: Condominium
Price history
| Date | Event | Price |
|---|---|---|
| 7/7/2025 | Sold | $325,000$600/sqft |
Source: | ||
| 6/4/2025 | Pending sale | $325,000$600/sqft |
Source: | ||
| 5/21/2025 | Price change | $325,000-7.1%$600/sqft |
Source: | ||
| 5/8/2025 | Listed for sale | $350,000+21.1%$646/sqft |
Source: | ||
| 1/2/2019 | Listing removed | $1,875$3/sqft |
Source: Zillow Rental Network Report a problem | ||
Public tax history
| Year | Property taxes | Tax assessment |
|---|---|---|
| 2025 | $2,839 +2.5% | $349,660 +2.5% |
| 2024 | $2,770 +1.2% | $341,070 +1.3% |
| 2023 | $2,737 -4.1% | $336,690 -3.6% |
Find assessor info on the county website
Neighborhood: Logan Circle
Nearby schools
GreatSchools rating
- 5/10Thomson Elementary SchoolGrades: PK-5Distance: 0.1 mi
- 2/10Cardozo Education CampusGrades: 6-12Distance: 1.2 mi
Schools provided by the listing agent
- Elementary: Thomson
- Middle: Francis
- High: Cardozo Education Campus
- District: District Of Columbia Public Schools
Source: Bright MLS. This data may not be complete. We recommend contacting the local school district to confirm school assignments for this home.
Get pre-qualified for a loan
At Zillow Home Loans, we can pre-qualify you in as little as 5 minutes with no impact to your credit score.An equal housing lender. NMLS #10287.
Sell for more on Zillow
Get a Zillow Showcase℠ listing at no additional cost and you could sell for .
$319,700
2% more+$6,394
With Zillow Showcase(estimated)$326,094



