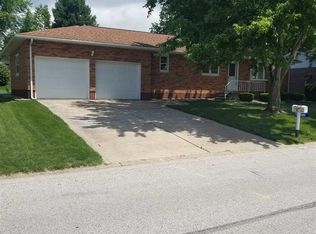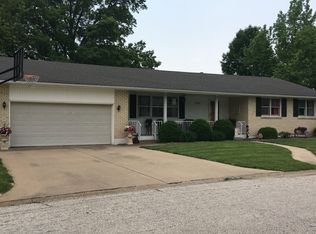Sold for $193,000
$193,000
1101 Klondike Rd, Quincy, IL 62305
3beds
2,473sqft
Single Family Residence, Residential
Built in 1975
10,018.8 Square Feet Lot
$213,300 Zestimate®
$78/sqft
$1,822 Estimated rent
Home value
$213,300
$192,000 - $235,000
$1,822/mo
Zestimate® history
Loading...
Owner options
Explore your selling options
What's special
Nice home in South end location! 3 bedroom all brick home with covered patio & lovely fenced yard - perfect for entertaining as well as a 2 garage and an extra concrete pad in the back. Well maintained & shows pride of ownership! Finished lower level offers lots of possibilities as well. Furnace & air conditioning new in 2007. Complete roof tear off in 2016. This home is ready for new owners to update it and make it their own!
Zillow last checked: 8 hours ago
Listing updated: June 11, 2024 at 01:13pm
Listed by:
Becky Swanson Phone:217-228-3100,
Mays LLC REALTORS
Bought with:
Michael Scoggan, 475192115
Happel, Inc., REALTORS
Source: RMLS Alliance,MLS#: CA1028858 Originating MLS: Capital Area Association of Realtors
Originating MLS: Capital Area Association of Realtors

Facts & features
Interior
Bedrooms & bathrooms
- Bedrooms: 3
- Bathrooms: 3
- Full bathrooms: 1
- 1/2 bathrooms: 2
Bedroom 1
- Level: Main
- Dimensions: 13ft 0in x 14ft 0in
Bedroom 2
- Level: Main
- Dimensions: 10ft 0in x 14ft 0in
Bedroom 3
- Level: Main
- Dimensions: 10ft 0in x 12ft 0in
Other
- Level: Main
- Dimensions: 10ft 0in x 12ft 0in
Other
- Level: Basement
- Dimensions: 10ft 0in x 13ft 0in
Other
- Area: 1129
Additional room
- Description: Workshop
- Level: Basement
- Dimensions: 13ft 0in x 13ft 0in
Additional room 2
- Description: Half Bath/Utility Room
- Level: Basement
- Dimensions: 14ft 0in x 17ft 0in
Kitchen
- Level: Main
- Dimensions: 9ft 0in x 15ft 0in
Laundry
- Level: Basement
- Dimensions: 17ft 0in x 19ft 0in
Living room
- Level: Main
- Dimensions: 15ft 0in x 21ft 0in
Main level
- Area: 1344
Recreation room
- Level: Basement
- Dimensions: 34ft 0in x 13ft 0in
Heating
- Forced Air
Cooling
- Central Air
Appliances
- Included: Disposal, Dryer, Range Hood, Range, Refrigerator, Washer, Gas Water Heater
Features
- Ceiling Fan(s), High Speed Internet
- Basement: Full,Partially Finished
- Number of fireplaces: 1
- Fireplace features: Gas Log, Living Room
Interior area
- Total structure area: 1,344
- Total interior livable area: 2,473 sqft
Property
Parking
- Total spaces: 2
- Parking features: Attached
- Attached garage spaces: 2
- Details: Number Of Garage Remotes: 1
Features
- Patio & porch: Patio, Porch
Lot
- Size: 10,018 sqft
- Dimensions: 85 x 120
- Features: Level
Details
- Parcel number: 233225400000
- Zoning description: R1C
Construction
Type & style
- Home type: SingleFamily
- Architectural style: Ranch
- Property subtype: Single Family Residence, Residential
Materials
- Frame, Brick
- Foundation: Concrete Perimeter
- Roof: Shingle
Condition
- New construction: No
- Year built: 1975
Utilities & green energy
- Sewer: Public Sewer
- Water: Public
Community & neighborhood
Location
- Region: Quincy
- Subdivision: None
Other
Other facts
- Road surface type: Paved
Price history
| Date | Event | Price |
|---|---|---|
| 6/7/2024 | Sold | $193,000+1.6%$78/sqft |
Source: | ||
| 5/2/2024 | Contingent | $189,900$77/sqft |
Source: | ||
| 4/29/2024 | Listed for sale | $189,900+65.1%$77/sqft |
Source: | ||
| 5/18/2005 | Sold | $115,000$47/sqft |
Source: Public Record Report a problem | ||
Public tax history
| Year | Property taxes | Tax assessment |
|---|---|---|
| 2024 | $2,013 +11% | $60,080 +7.8% |
| 2023 | $1,814 -1.3% | $55,740 +7.1% |
| 2022 | $1,837 -2.8% | $52,040 +2% |
Find assessor info on the county website
Neighborhood: 62305
Nearby schools
GreatSchools rating
- 9/10Monroe Elementary SchoolGrades: K-5Distance: 1.9 mi
- 2/10Quincy Jr High SchoolGrades: 6-8Distance: 2 mi
- 3/10Quincy Sr High SchoolGrades: 9-12Distance: 2.7 mi

Get pre-qualified for a loan
At Zillow Home Loans, we can pre-qualify you in as little as 5 minutes with no impact to your credit score.An equal housing lender. NMLS #10287.

