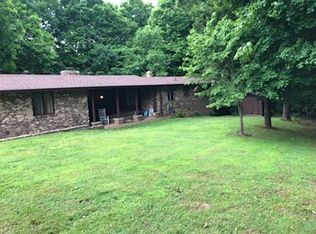Closed
$515,000
1101 Johns Rd, Joelton, TN 37080
3beds
1,400sqft
Single Family Residence, Residential
Built in 1991
5.4 Acres Lot
$529,800 Zestimate®
$368/sqft
$1,552 Estimated rent
Home value
$529,800
$466,000 - $604,000
$1,552/mo
Zestimate® history
Loading...
Owner options
Explore your selling options
What's special
Must see immaculate and renovated home nestled peacefully on 5.4 acres. This hidden gem is surrounded by beautiful trees, wildlife, and a natural spring. Featuring 3 Bedrooms, 2 Full Baths, and a Full Unfinished 1400 sqft Basement. The possibilities are endless. Upgrades include: New Roof and HVAC 2024. Quartz counter tops, updated faucets and light fixtures, new interior doors, french doors on back deck, gorgeous sliding wood barn doors, new trim, LVP flooring, fresh interior paint, and freshly painted deck and porch railings. Take advantage of a move-in ready home situated on a private 5 acres! **Buyer's - take advantage of up to a $5100 credit when using Alex Jimenez with Ross Mortgage to purchase! 615-243-3774.**
Zillow last checked: 8 hours ago
Listing updated: November 19, 2024 at 12:59pm
Listing Provided by:
Leslie Tubberville 615-294-3768,
Benchmark Realty, LLC
Bought with:
Kori Wofford, 284755
The Ashton Real Estate Group of RE/MAX Advantage
Source: RealTracs MLS as distributed by MLS GRID,MLS#: 2708409
Facts & features
Interior
Bedrooms & bathrooms
- Bedrooms: 3
- Bathrooms: 2
- Full bathrooms: 2
- Main level bedrooms: 3
Bedroom 1
- Features: Walk-In Closet(s)
- Level: Walk-In Closet(s)
- Area: 168 Square Feet
- Dimensions: 14x12
Bedroom 2
- Area: 168 Square Feet
- Dimensions: 14x12
Bedroom 3
- Area: 121 Square Feet
- Dimensions: 11x11
Kitchen
- Features: Eat-in Kitchen
- Level: Eat-in Kitchen
- Area: 247 Square Feet
- Dimensions: 19x13
Living room
- Area: 252 Square Feet
- Dimensions: 18x14
Heating
- Electric, Heat Pump
Cooling
- Central Air, Electric
Appliances
- Included: Dishwasher, Refrigerator, Electric Oven, Electric Range
Features
- Primary Bedroom Main Floor
- Flooring: Laminate
- Basement: Unfinished
- Number of fireplaces: 1
- Fireplace features: Wood Burning
Interior area
- Total structure area: 1,400
- Total interior livable area: 1,400 sqft
- Finished area above ground: 1,400
Property
Parking
- Total spaces: 6
- Parking features: Basement
- Attached garage spaces: 2
- Uncovered spaces: 4
Features
- Levels: One
- Stories: 1
- Patio & porch: Porch, Covered, Deck
Lot
- Size: 5.40 Acres
Details
- Parcel number: 039 04020 000
- Special conditions: Standard
Construction
Type & style
- Home type: SingleFamily
- Property subtype: Single Family Residence, Residential
Materials
- Vinyl Siding
Condition
- New construction: No
- Year built: 1991
Utilities & green energy
- Sewer: Septic Tank
- Water: Public
- Utilities for property: Electricity Available, Water Available
Community & neighborhood
Location
- Region: Joelton
- Subdivision: Binkley Estates
Price history
| Date | Event | Price |
|---|---|---|
| 11/19/2024 | Sold | $515,000-4.5%$368/sqft |
Source: | ||
| 10/28/2024 | Contingent | $539,000$385/sqft |
Source: | ||
| 9/27/2024 | Listed for sale | $539,000+234.8%$385/sqft |
Source: | ||
| 10/22/2010 | Sold | $161,000-5.2%$115/sqft |
Source: Public Record Report a problem | ||
| 6/1/2010 | Listing removed | $169,900$121/sqft |
Source: Keller Williams Realty #1178937 Report a problem | ||
Public tax history
| Year | Property taxes | Tax assessment |
|---|---|---|
| 2025 | $1,900 +11.4% | $98,525 |
| 2024 | $1,705 +24% | $98,525 +104% |
| 2023 | $1,375 +5.8% | $48,300 |
Find assessor info on the county website
Neighborhood: 37080
Nearby schools
GreatSchools rating
- 5/10East Cheatham Elementary SchoolGrades: PK-4Distance: 1.2 mi
- 6/10Sycamore Middle SchoolGrades: 5-8Distance: 6.4 mi
- 7/10Sycamore High SchoolGrades: 9-12Distance: 6.3 mi
Schools provided by the listing agent
- Elementary: East Cheatham Elementary
- Middle: Sycamore Middle School
- High: Sycamore High School
Source: RealTracs MLS as distributed by MLS GRID. This data may not be complete. We recommend contacting the local school district to confirm school assignments for this home.
Get a cash offer in 3 minutes
Find out how much your home could sell for in as little as 3 minutes with a no-obligation cash offer.
Estimated market value$529,800
Get a cash offer in 3 minutes
Find out how much your home could sell for in as little as 3 minutes with a no-obligation cash offer.
Estimated market value
$529,800
