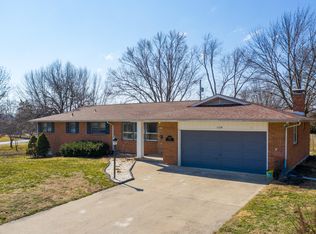Sold
Street View
Price Unknown
1101 Jean Rae Dr, Columbia, MO 65203
3beds
1,303sqft
Single Family Residence
Built in 1955
0.31 Acres Lot
$257,200 Zestimate®
$--/sqft
$1,726 Estimated rent
Home value
$257,200
$244,000 - $270,000
$1,726/mo
Zestimate® history
Loading...
Owner options
Explore your selling options
What's special
Welcome to this charming , well maintained 4 sides brick ranch home with amazing natural light in west central Columbia. An array of character awaits- hardwood floors, arched interior doorways, screened in side porch & tastefully tiled bathrooms ( one full and one-half bath on main ). Larger living room and ample sized kitchen designed for functionality that extends into eat in dining room area on the front of the home. 3 rear bedrooms with semi split ( bathroom in between ) design. Unfinished open basement w/ laundry area and less than 8-year-old water heater & HVAC. Rear covered porch off the single car attached garage into the fenced in backyard ( no side neighbors ). Convenient to west side shopping, farmers market, ARC, schools & parks. Close date May 24th or after.
Zillow last checked: 8 hours ago
Listing updated: September 04, 2024 at 08:46pm
Listed by:
Marshelle E Clark, PC 573-268-0157,
Weichert, Realtors - First Tier 573-256-8601
Bought with:
Morgan McNally, 2003009873
Century 21 Community
Christopher J.D. Smith, 2019031543
Century 21 Community
Source: CBORMLS,MLS#: 419060
Facts & features
Interior
Bedrooms & bathrooms
- Bedrooms: 3
- Bathrooms: 2
- Full bathrooms: 1
- 1/2 bathrooms: 1
Bedroom 2
- Level: Main
- Area: 123.5
- Dimensions: 13 x 9.5
Bedroom 3
- Level: Main
- Area: 118.75
- Dimensions: 12.5 x 9.5
Primary bathroom
- Level: Main
- Area: 155.25
- Dimensions: 13.5 x 11.5
Full bathroom
- Level: Main
Half bathroom
- Level: Main
Dining room
- Level: Main
- Area: 104.5
- Dimensions: 11 x 9.5
Kitchen
- Level: Main
- Area: 156
- Dimensions: 13 x 12
Living room
- Level: Main
- Area: 304.5
- Dimensions: 21 x 14.5
Heating
- High Efficiency Furnace, Forced Air, Natural Gas
Cooling
- Central Electric, Attic Fan
Appliances
- Laundry: Washer/Dryer Hookup
Features
- High Speed Internet, Sump Pump, Formal Dining, Kit/Din Combo, Laminate Counters, Wood Cabinets
- Flooring: Wood, Tile
- Doors: Storm Door(s)
- Windows: Some Window Treatments
- Has basement: Yes
- Has fireplace: Yes
- Fireplace features: Living Room
Interior area
- Total structure area: 1,303
- Total interior livable area: 1,303 sqft
- Finished area below ground: 0
Property
Parking
- Total spaces: 1
- Parking features: Attached, Paved
- Attached garage spaces: 1
- Has uncovered spaces: Yes
Features
- Patio & porch: Concrete, Back, Side Porch
- Fencing: Back Yard,Full,Chain Link
Lot
- Size: 0.31 Acres
- Dimensions: 96 x 142.8
- Features: Level, Curbs and Gutters
Details
- Parcel number: 163130004030.00 01
- Zoning description: R-1 One- Family Dwelling*
Construction
Type & style
- Home type: SingleFamily
- Architectural style: Ranch
- Property subtype: Single Family Residence
Materials
- Foundation: Concrete Perimeter
- Roof: ArchitecturalShingle
Condition
- Year built: 1955
Utilities & green energy
- Electric: City
- Gas: Gas-Natural
- Sewer: City
- Water: Public
- Utilities for property: Natural Gas Connected, Trash-City
Community & neighborhood
Security
- Security features: Smoke Detector(s)
Location
- Region: Columbia
- Subdivision: Highland Park Addition
Other
Other facts
- Road surface type: Paved
Price history
| Date | Event | Price |
|---|---|---|
| 5/24/2024 | Sold | -- |
Source: | ||
| 4/4/2024 | Pending sale | $232,500$178/sqft |
Source: | ||
| 4/4/2024 | Listing removed | $232,500$178/sqft |
Source: | ||
| 4/1/2024 | Pending sale | $232,500$178/sqft |
Source: | ||
| 3/26/2024 | Listed for sale | $232,500$178/sqft |
Source: | ||
Public tax history
| Year | Property taxes | Tax assessment |
|---|---|---|
| 2025 | -- | $26,524 +14.5% |
| 2024 | $1,562 +0.8% | $23,161 |
| 2023 | $1,550 +4.1% | $23,161 +4% |
Find assessor info on the county website
Neighborhood: Highland Park
Nearby schools
GreatSchools rating
- 5/10West Blvd. Elementary SchoolGrades: PK-5Distance: 0.3 mi
- 5/10West Middle SchoolGrades: 6-8Distance: 0.5 mi
- 7/10David H. Hickman High SchoolGrades: PK,9-12Distance: 1.1 mi
Schools provided by the listing agent
- Elementary: West Boulevard
- Middle: West
- High: Hickman
Source: CBORMLS. This data may not be complete. We recommend contacting the local school district to confirm school assignments for this home.
