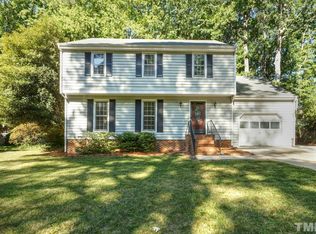Nicely updated home in the well-established neighborhood of Scottish Hills on a large corner lot! Enormous basement garage can also function as workshop! Updates include both bathrooms, SS appliances, solid surface countertops, & smooth ceilings! Beautiful hardwood floors throughout most of the home. Separate family room/den & living room + formal dining room. Private wooded fenced yard w/storage shed. Great location close to Annie Jones Park (community pool, tennis, softball, basketball & playground).
This property is off market, which means it's not currently listed for sale or rent on Zillow. This may be different from what's available on other websites or public sources.
