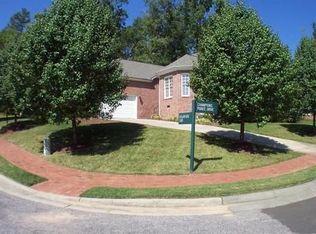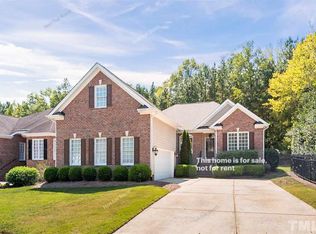Sold for $550,000
$550,000
1101 Highland Ridge Ct, Durham, NC 27712
3beds
2,606sqft
Single Family Residence, Residential
Built in 2001
0.26 Acres Lot
$513,900 Zestimate®
$211/sqft
$2,650 Estimated rent
Home value
$513,900
$488,000 - $540,000
$2,650/mo
Zestimate® history
Loading...
Owner options
Explore your selling options
What's special
Nestled in the heart of serene Treyburn, this meticulously maintained 3 bedroom plus bonus room residence is a true gem. From the moment you arrive, the charming landscaping draws you in, and as you step inside, you'll be captivated by the blend of comfort, style, and functionality that this home offers. The floor plan allows you to live one level yet still have a bonus space upstairs if you need the extra space. When we tell you this home has been meticulously maintained, we mean it! No maintenance has been left deferred or overlooked! The open-concept design seamlessly connects the living room, dining area, and kitchen, creating a warm and inviting atmosphere. Abundant natural light floods the space, highlighting the elegant finishes and pristine condition of the interior. The bonus room, located on the second level, provides versatile space for a home office, playroom, or guest bedroom. Its flexibility allows you to adapt it to your unique needs. The master bedroom offers a peaceful retreat with a spacious layout, 2 walk-in closets, and an en-suite bathroom. Everything you’ve been looking for is here.
Zillow last checked: 8 hours ago
Listing updated: October 27, 2025 at 11:35pm
Listed by:
Amanda R Baker 919-475-4514,
Allen Tate / Durham,
Jenny Barber 919-624-9532,
Allen Tate / Durham
Bought with:
Barbara S Lyster, 280729
Berkshire Hathaway HomeService
Source: Doorify MLS,MLS#: 2533308
Facts & features
Interior
Bedrooms & bathrooms
- Bedrooms: 3
- Bathrooms: 2
- Full bathrooms: 2
Heating
- Forced Air, Natural Gas
Cooling
- Central Air
Appliances
- Included: Electric Water Heater
- Laundry: Laundry Room, Main Level
Features
- Bathtub/Shower Combination, Entrance Foyer, Walk-In Shower, Whirlpool Tub
- Flooring: Carpet, Hardwood, Tile
- Basement: Crawl Space
- Number of fireplaces: 1
- Fireplace features: Living Room
Interior area
- Total structure area: 2,606
- Total interior livable area: 2,606 sqft
- Finished area above ground: 2,606
- Finished area below ground: 0
Property
Parking
- Total spaces: 2
- Parking features: Concrete, Driveway, Garage
- Garage spaces: 2
Features
- Levels: Two
- Stories: 2
- Patio & porch: Deck
- Pool features: Swimming Pool Com/Fee
- Has view: Yes
Lot
- Size: 0.26 Acres
- Dimensions: 124 x 81 x 169 x 63
- Features: Corner Lot, Landscaped
Details
- Parcel number: 186126
Construction
Type & style
- Home type: SingleFamily
- Architectural style: Traditional
- Property subtype: Single Family Residence, Residential
Materials
- Brick
Condition
- New construction: No
- Year built: 2001
Utilities & green energy
- Sewer: Public Sewer
- Water: Public
Community & neighborhood
Location
- Region: Durham
- Subdivision: Treyburn
HOA & financial
HOA
- Has HOA: Yes
- HOA fee: $575 annually
- Services included: Maintenance Grounds
Price history
| Date | Event | Price |
|---|---|---|
| 11/9/2023 | Sold | $550,000-1.8%$211/sqft |
Source: | ||
| 10/12/2023 | Contingent | $560,000$215/sqft |
Source: | ||
| 9/21/2023 | Listed for sale | $560,000+115.4%$215/sqft |
Source: | ||
| 8/18/2003 | Sold | $260,000$100/sqft |
Source: Public Record Report a problem | ||
Public tax history
| Year | Property taxes | Tax assessment |
|---|---|---|
| 2025 | $5,064 +14% | $510,892 +60.4% |
| 2024 | $4,442 +23.4% | $318,434 +15.9% |
| 2023 | $3,599 +2.3% | $274,734 |
Find assessor info on the county website
Neighborhood: Treyburn
Nearby schools
GreatSchools rating
- 4/10Little River ElementaryGrades: PK-8Distance: 0.8 mi
- 2/10Northern HighGrades: 9-12Distance: 2.9 mi
- 4/10Lucas Middle SchoolGrades: 6-8Distance: 1.2 mi
Schools provided by the listing agent
- Elementary: Durham - Little River
- Middle: Durham - Lucas
- High: Durham - Northern
Source: Doorify MLS. This data may not be complete. We recommend contacting the local school district to confirm school assignments for this home.
Get a cash offer in 3 minutes
Find out how much your home could sell for in as little as 3 minutes with a no-obligation cash offer.
Estimated market value
$513,900

