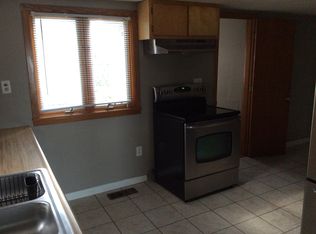Edge of town, family friendly house with large yard and covered patio off the garage. Open kitchen/dining room area with sliders to the deck; main floor master bedroom; 1st floor furnace and A/C 2006; 2nd floor heat and A/C 2007. Bath remodeled 2008. Well pump and electric box 2007. Garage sided in the past few years. Great Starter house... Sold As-is.
This property is off market, which means it's not currently listed for sale or rent on Zillow. This may be different from what's available on other websites or public sources.
