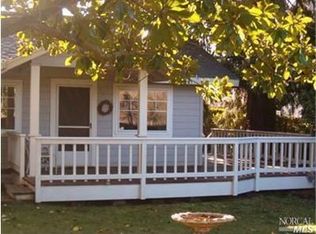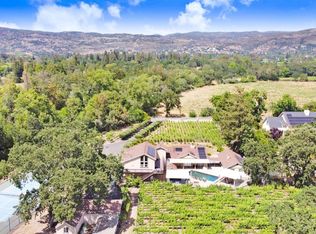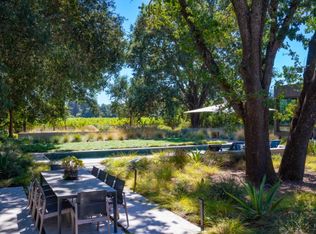Formal dining room for entertaining & a cozy breakfast nook. One of two primary bdrms is on the main floor. Recent renovations include a gym, a media room/party room & a laundry room. Gourmet kitchen boasts high-end appliances and sleek finishes. Elegant library houses a custom wine room with a specialized cooling system. There is an apartment with 1 bedroom 1 bath, kitchen, living room, and laundry with its own entrance. This is outside of the 6 bedroom 5 bathroom main residence. All bathrooms have been updated. Owned solar system w/backup batteries producing over 24 megawatt of energy/year. Workshop behind the garage. The vast garden offers a farm-to-table lifestyle w/a fenced off chicken area, vegetable planting boxes, pathways, a greenhouse, outdoor lighting & a shed. Heated pool creates the perfect entertainment house. Mature fruit trees and an irrigation system enhance the property. Enjoy privacy and serenity with stunning vineyard views from nearby properties. Despite the peaceful setting, downtown Napa is just minutes away, and a golf cart reach to Silverado Country Club blending rural and urban living. Don't miss the opportunity to own this exceptional estate!
This property is off market, which means it's not currently listed for sale or rent on Zillow. This may be different from what's available on other websites or public sources.


