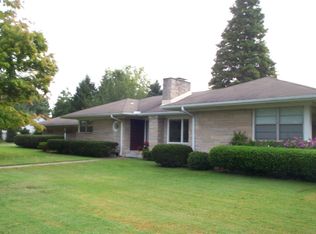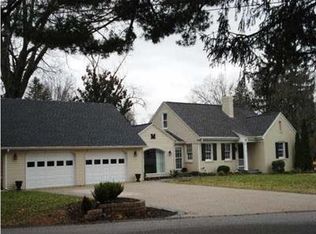Closed
$379,000
1101 Greenfield Rd, Evansville, IN 47715
3beds
2,417sqft
Single Family Residence
Built in 1950
0.38 Acres Lot
$387,200 Zestimate®
$--/sqft
$2,311 Estimated rent
Home value
$387,200
$345,000 - $434,000
$2,311/mo
Zestimate® history
Loading...
Owner options
Explore your selling options
What's special
3 bedroom, 2 1/2 bath Limestone Ranch with unfinished basement in desirable Arcadian Acres. 2417 SF of living space on a spacious corner lot, .38A yard. There are two separate living spaces. The Living Room has Bay windows letting in an abundance of natural light and has a wood burning fireplace. The sunroom/den is perfect for relaxing or entertaining. You can choose to eat in the large dining room or the eat in kitchen with walk in pantry. All rooms are generous in size. Numerous upgrades in 2024: New luxury vinyl plank flooring throughout. Freshly painted. All baths remodeled. New kitchen cabinets. New granite counter tops. New ThinQ LG appliances, gas range, refrigerator, microwave, dishwasher, washer & dryer. Electric fireplace in den. New barn doors. New gutters/soffits and fascia. All New Exterior doors. New garage door & opener. New basement windows. New backyard Pergola & privacy fence for Hot Tub. New vinyl tile in laundry area in partial basement. 6 foot privacy fence around entire back yard. New roof 2021. 2 1/2 attached garage. All you have to do is move in.
Zillow last checked: 8 hours ago
Listing updated: March 31, 2025 at 05:58pm
Listed by:
Doreen Hallenberger Cell:812-568-2300,
RE/MAX REVOLUTION
Bought with:
John Briscoe, RB14032031
F.C. TUCKER EMGE
Source: IRMLS,MLS#: 202506278
Facts & features
Interior
Bedrooms & bathrooms
- Bedrooms: 3
- Bathrooms: 3
- Full bathrooms: 2
- 1/2 bathrooms: 1
- Main level bedrooms: 3
Bedroom 1
- Level: Main
Bedroom 2
- Level: Main
Dining room
- Level: Main
- Area: 210
- Dimensions: 15 x 14
Kitchen
- Level: Main
- Area: 120
- Dimensions: 12 x 10
Living room
- Level: Main
- Area: 675
- Dimensions: 25 x 27
Heating
- Natural Gas
Cooling
- Central Air
Appliances
- Included: Dishwasher, Microwave, Refrigerator, Washer, Gas Range, Gas Water Heater
Features
- Basement: Walk-Up Access
- Number of fireplaces: 2
- Fireplace features: Den, Living Room
Interior area
- Total structure area: 2,992
- Total interior livable area: 2,417 sqft
- Finished area above ground: 2,417
- Finished area below ground: 0
Property
Parking
- Total spaces: 2.5
- Parking features: Attached
- Attached garage spaces: 2.5
Features
- Levels: One
- Stories: 1
- Fencing: Privacy
Lot
- Size: 0.38 Acres
- Dimensions: 152 x 108
- Features: Corner Lot, Level
Details
- Parcel number: 820731011113.022027
Construction
Type & style
- Home type: SingleFamily
- Property subtype: Single Family Residence
Materials
- Limestone
Condition
- New construction: No
- Year built: 1950
Utilities & green energy
- Sewer: City
- Water: City
Community & neighborhood
Location
- Region: Evansville
- Subdivision: Arcadian Acres
Other
Other facts
- Listing terms: Cash,Conventional,FHA,VA Loan
Price history
| Date | Event | Price |
|---|---|---|
| 3/31/2025 | Sold | $379,000 |
Source: | ||
| 3/2/2025 | Pending sale | $379,000 |
Source: | ||
| 2/28/2025 | Listed for sale | $379,000+27.4% |
Source: | ||
| 6/20/2024 | Sold | $297,500-4% |
Source: | ||
| 5/20/2024 | Pending sale | $309,900 |
Source: | ||
Public tax history
| Year | Property taxes | Tax assessment |
|---|---|---|
| 2024 | $2,528 -1% | $273,600 +17.6% |
| 2023 | $2,552 +36.5% | $232,700 -0.4% |
| 2022 | $1,869 -0.9% | $233,700 +37.6% |
Find assessor info on the county website
Neighborhood: Arcadian Acres
Nearby schools
GreatSchools rating
- 3/10Hebron Elementary SchoolGrades: PK-5Distance: 1.5 mi
- 7/10Plaza Park International Prep AcademyGrades: 6-8Distance: 0.6 mi
- 7/10William Henry Harrison High SchoolGrades: 9-12Distance: 1.2 mi
Schools provided by the listing agent
- Elementary: Hebron
- Middle: Plaza Park
- High: William Henry Harrison
- District: Evansville-Vanderburgh School Corp.
Source: IRMLS. This data may not be complete. We recommend contacting the local school district to confirm school assignments for this home.
Get pre-qualified for a loan
At Zillow Home Loans, we can pre-qualify you in as little as 5 minutes with no impact to your credit score.An equal housing lender. NMLS #10287.
Sell for more on Zillow
Get a Zillow Showcase℠ listing at no additional cost and you could sell for .
$387,200
2% more+$7,744
With Zillow Showcase(estimated)$394,944

