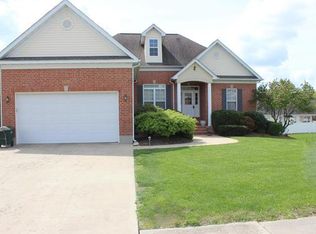Closed
Listing Provided by:
Tara J Peters 573-724-7383,
REALTY EXECUTIVES FERRELL ASSOCIATES
Bought with: EXP Realty, LLC
Price Unknown
1101 Grandsir Ave, Rolla, MO 65401
3beds
1,618sqft
Single Family Residence
Built in ----
0.26 Acres Lot
$290,100 Zestimate®
$--/sqft
$1,591 Estimated rent
Home value
$290,100
Estimated sales range
Not available
$1,591/mo
Zestimate® history
Loading...
Owner options
Explore your selling options
What's special
3 bedroom, 2 bathroom with wonderful circle drive in an excellent neighborhood and has $7000+ flooring improvements (PERGO Evercraft starlight river oak that is water resistant ) AND $4000 whole house painting upgrades to entire home.
Located on a not through street that is close to schools and shopping. Gas fireplace offers fireplace use during late fall or early spring and all thru winter with a flip of the wall switch next to fireplace.
Newer double oven in kitchen, newer water heater, metal roof and whirlpool tub and separate showers are just a few of the awesome amenities in this WELL KEPT, ready to move in home.
A fenced in backyard and fire-pit area just add to this homes appealing charm.
Zillow last checked: 8 hours ago
Listing updated: April 28, 2025 at 04:57pm
Listing Provided by:
Tara J Peters 573-724-7383,
REALTY EXECUTIVES FERRELL ASSOCIATES
Bought with:
Wyatt R Davis, 2021014074
EXP Realty, LLC
Source: MARIS,MLS#: 24041570 Originating MLS: South Central Board of REALTORS
Originating MLS: South Central Board of REALTORS
Facts & features
Interior
Bedrooms & bathrooms
- Bedrooms: 3
- Bathrooms: 2
- Full bathrooms: 2
- Main level bathrooms: 2
- Main level bedrooms: 3
Bedroom
- Features: Floor Covering: Carpeting
- Level: Main
- Area: 182
- Dimensions: 14x13
Bedroom
- Features: Floor Covering: Carpeting
- Level: Main
- Area: 132
- Dimensions: 11x12
Bedroom
- Features: Floor Covering: Carpeting
- Level: Main
- Area: 110
- Dimensions: 10x11
Family room
- Features: Floor Covering: Carpeting
- Level: Main
- Area: 288
- Dimensions: 18x16
Kitchen
- Features: Floor Covering: Ceramic Tile
- Level: Main
- Area: 630
- Dimensions: 21x30
Laundry
- Features: Floor Covering: Ceramic Tile
- Level: Main
- Area: 88
- Dimensions: 8x11
Heating
- Dual Fuel/Off Peak, Electric
Cooling
- Ceiling Fan(s), Central Air, Electric
Appliances
- Included: Electric Water Heater, Dishwasher, Electric Cooktop, Microwave, Refrigerator
Features
- Vaulted Ceiling(s), Eat-in Kitchen, Separate Shower
- Windows: Window Treatments
- Basement: None
- Number of fireplaces: 1
- Fireplace features: Living Room
Interior area
- Total structure area: 1,618
- Total interior livable area: 1,618 sqft
- Finished area above ground: 1,618
- Finished area below ground: 0
Property
Parking
- Total spaces: 2
- Parking features: Attached, Garage
- Attached garage spaces: 2
Features
- Levels: One
Lot
- Size: 0.26 Acres
- Dimensions: 0.260
Details
- Parcel number: 71091.012001007011.000
- Special conditions: Standard
Construction
Type & style
- Home type: SingleFamily
- Architectural style: Ranch,Traditional
- Property subtype: Single Family Residence
Materials
- Vinyl Siding
Utilities & green energy
- Sewer: Public Sewer
- Water: Public
- Utilities for property: Natural Gas Available
Community & neighborhood
Location
- Region: Rolla
- Subdivision: Richfountain Place
HOA & financial
HOA
- Services included: Other
Other
Other facts
- Listing terms: Cash,Conventional
- Ownership: Private
- Road surface type: Concrete
Price history
| Date | Event | Price |
|---|---|---|
| 3/7/2025 | Sold | -- |
Source: | ||
| 3/7/2025 | Pending sale | $299,000$185/sqft |
Source: | ||
| 1/27/2025 | Contingent | $299,000$185/sqft |
Source: | ||
| 9/6/2024 | Price change | $299,000-3.2%$185/sqft |
Source: | ||
| 7/1/2024 | Listed for sale | $309,000$191/sqft |
Source: | ||
Public tax history
| Year | Property taxes | Tax assessment |
|---|---|---|
| 2024 | $1,928 +0.5% | $35,480 |
| 2023 | $1,919 +17.7% | $35,480 |
| 2022 | $1,630 -0.7% | $35,480 |
Find assessor info on the county website
Neighborhood: 65401
Nearby schools
GreatSchools rating
- 5/10Rolla Middle SchoolGrades: 4-6Distance: 0.2 mi
- 5/10Rolla Jr. High SchoolGrades: 7-8Distance: 0.5 mi
- 5/10Rolla Sr. High SchoolGrades: 9-12Distance: 0.6 mi
Schools provided by the listing agent
- Elementary: Mark Twain Elem.
- Middle: Rolla Jr. High
- High: Rolla Sr. High
Source: MARIS. This data may not be complete. We recommend contacting the local school district to confirm school assignments for this home.
