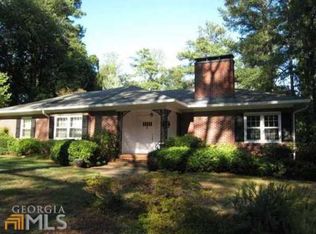Closed
$2,100,000
1101 Fuller Rd NE, Atlanta, GA 30319
5beds
5,469sqft
Single Family Residence, Residential
Built in 2006
0.5 Acres Lot
$1,831,300 Zestimate®
$384/sqft
$7,372 Estimated rent
Home value
$1,831,300
$1.61M - $2.11M
$7,372/mo
Zestimate® history
Loading...
Owner options
Explore your selling options
What's special
Historic Brookhaven Brick Beauty with fabulous pool and spa surrounded by gorgeous lush landscaping. Custom built in 2006, this home is in meticulous condition with high ceilings and an open floor plan. 2 Brand New HVAC systems and a new furnace for the 3rd system installed 5/2024! Wonderful amenities include generator, steam shower in primary bath along with heated floors, elevator shaft to all 3 levels; tons of storage space; extra large 2 car garage with tandem golf cart space; Workshop; and 2 storage closets; welcoming porte cochere with friends entrance next to kitchen; Guest bedroom on main; Kitchen open to fireside family room which opens to a beautiful covered flagstone patio overlooking pool. 2 walk in pantries; Large paneled library with custom built ins and a Banquet sized dining room complete the main level. Upstairs you will find a spacious primary suite with a cozy sitting room and spa bath with steam shower, heated floors, double vanities, jetted tub and large walk in closet with 2 large storage spaces for future closet expansion, if necessary. 2 en suite secondary bedrooms; large laundry room with sink; and study nook. The lower level is complete with an office (or hobby room), Rec space, perfect for watching sports or playing games; additional bedroom and bath, and garage. Irrigation system as well as mosquito system. This home is meticulous and even your most discriminating buyer will be impressed! Showings start Saturday 4/13.
Zillow last checked: 8 hours ago
Listing updated: September 11, 2024 at 09:12am
Listing Provided by:
Kristen K Sodemann,
HOME Real Estate, LLC
Bought with:
Amanda Pope, 383312
Ansley Real Estate | Christie's International Real Estate
Source: FMLS GA,MLS#: 7364180
Facts & features
Interior
Bedrooms & bathrooms
- Bedrooms: 5
- Bathrooms: 6
- Full bathrooms: 5
- 1/2 bathrooms: 1
- Main level bathrooms: 1
- Main level bedrooms: 1
Primary bedroom
- Features: Sitting Room
- Level: Sitting Room
Bedroom
- Features: Sitting Room
Primary bathroom
- Features: Double Vanity, Separate Tub/Shower, Skylights, Whirlpool Tub
Dining room
- Features: Seats 12+, Separate Dining Room
Kitchen
- Features: Breakfast Bar, Cabinets White, Eat-in Kitchen, Kitchen Island, Pantry Walk-In, Stone Counters, View to Family Room
Heating
- Central, Forced Air, Natural Gas
Cooling
- Central Air
Appliances
- Included: Dishwasher, Disposal, Double Oven, Gas Cooktop, Refrigerator
- Laundry: Laundry Room, Sink, Upper Level
Features
- Bookcases, Crown Molding, Entrance Foyer, High Ceilings 9 ft Upper, High Ceilings 10 ft Main, Walk-In Closet(s), Wet Bar
- Flooring: Carpet, Concrete, Hardwood, Stone
- Windows: Double Pane Windows, Insulated Windows, Plantation Shutters
- Basement: Daylight,Exterior Entry,Finished,Finished Bath,Full,Interior Entry
- Number of fireplaces: 3
- Fireplace features: Basement, Double Sided, Family Room, Gas Starter, Living Room, Master Bedroom
- Common walls with other units/homes: No Common Walls
Interior area
- Total structure area: 5,469
- Total interior livable area: 5,469 sqft
Property
Parking
- Total spaces: 2
- Parking features: Covered, Drive Under Main Level, Garage, Garage Faces Side
- Attached garage spaces: 2
Accessibility
- Accessibility features: None
Features
- Levels: Two
- Stories: 2
- Patio & porch: Covered, Rear Porch
- Exterior features: Balcony, Private Yard, Rain Gutters, No Dock
- Has private pool: Yes
- Pool features: Heated, In Ground, Private
- Has spa: Yes
- Spa features: Bath, None
- Fencing: Back Yard
- Has view: Yes
- View description: Other
- Waterfront features: None
- Body of water: None
Lot
- Size: 0.50 Acres
- Dimensions: 254 x 103
- Features: Back Yard, Front Yard, Landscaped, Level, Sprinklers In Front, Sprinklers In Rear
Details
- Additional structures: None
- Parcel number: 18 274 02 002
- Other equipment: Generator, Irrigation Equipment
- Horse amenities: None
Construction
Type & style
- Home type: SingleFamily
- Architectural style: Traditional
- Property subtype: Single Family Residence, Residential
Materials
- Brick 4 Sides
- Foundation: Concrete Perimeter
- Roof: Composition
Condition
- Resale
- New construction: No
- Year built: 2006
Utilities & green energy
- Electric: 220 Volts
- Sewer: Public Sewer
- Water: Public
- Utilities for property: Cable Available, Electricity Available, Natural Gas Available, Phone Available, Sewer Available, Water Available
Green energy
- Energy efficient items: None
- Energy generation: None
Community & neighborhood
Security
- Security features: Security System Owned
Community
- Community features: Country Club, Near Public Transport, Near Shopping, Street Lights
Location
- Region: Atlanta
- Subdivision: Brookhaven
HOA & financial
HOA
- Has HOA: No
Other
Other facts
- Road surface type: Asphalt
Price history
| Date | Event | Price |
|---|---|---|
| 9/6/2024 | Sold | $2,100,000-2.3%$384/sqft |
Source: | ||
| 7/25/2024 | Pending sale | $2,150,000$393/sqft |
Source: | ||
| 4/12/2024 | Listed for sale | $2,150,000$393/sqft |
Source: | ||
Public tax history
Tax history is unavailable.
Neighborhood: Historic Brookhaven
Nearby schools
GreatSchools rating
- 8/10Ashford Park Elementary SchoolGrades: PK-5Distance: 1.3 mi
- 8/10Chamblee Middle SchoolGrades: 6-8Distance: 2.7 mi
- 8/10Chamblee Charter High SchoolGrades: 9-12Distance: 2.8 mi
Schools provided by the listing agent
- Elementary: Ashford Park
- Middle: Chamblee
- High: Chamblee Charter
Source: FMLS GA. This data may not be complete. We recommend contacting the local school district to confirm school assignments for this home.
Get a cash offer in 3 minutes
Find out how much your home could sell for in as little as 3 minutes with a no-obligation cash offer.
Estimated market value
$1,831,300
Get a cash offer in 3 minutes
Find out how much your home could sell for in as little as 3 minutes with a no-obligation cash offer.
Estimated market value
$1,831,300
