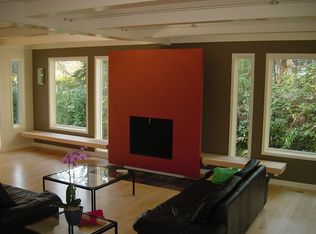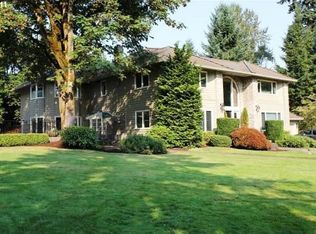Minimalist,artist & art collector alike will revel in light-filled spaces,clean lines,modern vibe & exceptional use of quality materials in this fully renovated one-of-a-kind gem.Full acre of gorgeous landscaped grounds boasting fabulous outdoor living areas.Peaceful oasis nearby Tryon Creek Park yet minutes to vibrant Lake Oswego & Portland. Unincorporated Clackamas County low taxes & top-ranked LO Schools.Lake Grove Swim Park access!
This property is off market, which means it's not currently listed for sale or rent on Zillow. This may be different from what's available on other websites or public sources.

