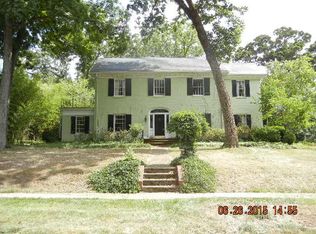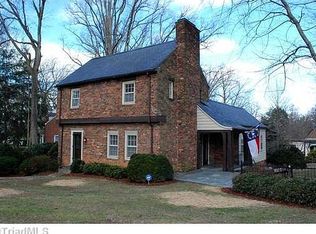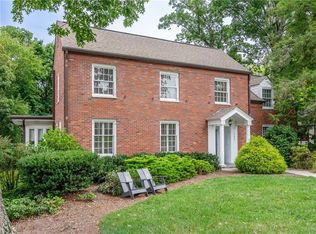One of the signature properties of High Point, this beautifully updated home is absolutely stunning. Combining the fabulous bones of 1920's architecture with the modern design talents of the professional interior designer/owner makes for a phenomenal move in ready home. The back yard & guest house are a private retreat like no other. The lot adjoining the property is included. Kitchen, bathrooms, & guest house updated in 2013. HVAC systems replaced in 2015 & 2017. Excellent market rental history.
This property is off market, which means it's not currently listed for sale or rent on Zillow. This may be different from what's available on other websites or public sources.


