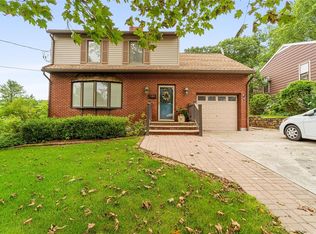This brick, Cape Cod Cottage in Vestal could make you part of a story book! Sit on the back enclosed porch, feel and smell the breeze while you listen to the birds chirp. Upon entry, you are greeted by a traditional formal dining room with a vintage feel and gleaming hardwood floors that continue through to the formal living room with its gas fireplace and traditional wood mantle to place your favorite vase of flowers. Upstairs does not disappoint with a beautiful wooden stairway leading to a single French door you can close keep the noise level down for the bedrooms. Some super unique features of the bedrooms are the built ins and gleaming hardwood floors but they are so oversized and bright, you may not want to leave! One of the bedrooms has a door that could go out to a deck to enjoy coffee or tea in the morning. Put some work into this house and have an absolute dream of a house to start your story! Call today!
This property is off market, which means it's not currently listed for sale or rent on Zillow. This may be different from what's available on other websites or public sources.
