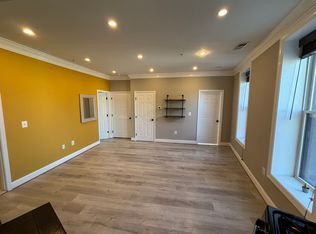Presenting The Boundary Condominium in the H Street Corridor. An eclectic community nestled near Capitol Hill & Union Market, known for it's locally-owned spots, it's little surprise that the H Street Corridor has been recognized by national publications as a premier neighborhood in Washington DC. The Boundary delivers a collection of five modern two bedroom condos to 1101 Florida Ave NE with classic finishes and timeless design. Own the building. Live in one unit and let the income roll in for the four other units. Great investment property renting all five units. An incredible opportunity to own a five unit new construction property!
This property is off market, which means it's not currently listed for sale or rent on Zillow. This may be different from what's available on other websites or public sources.

