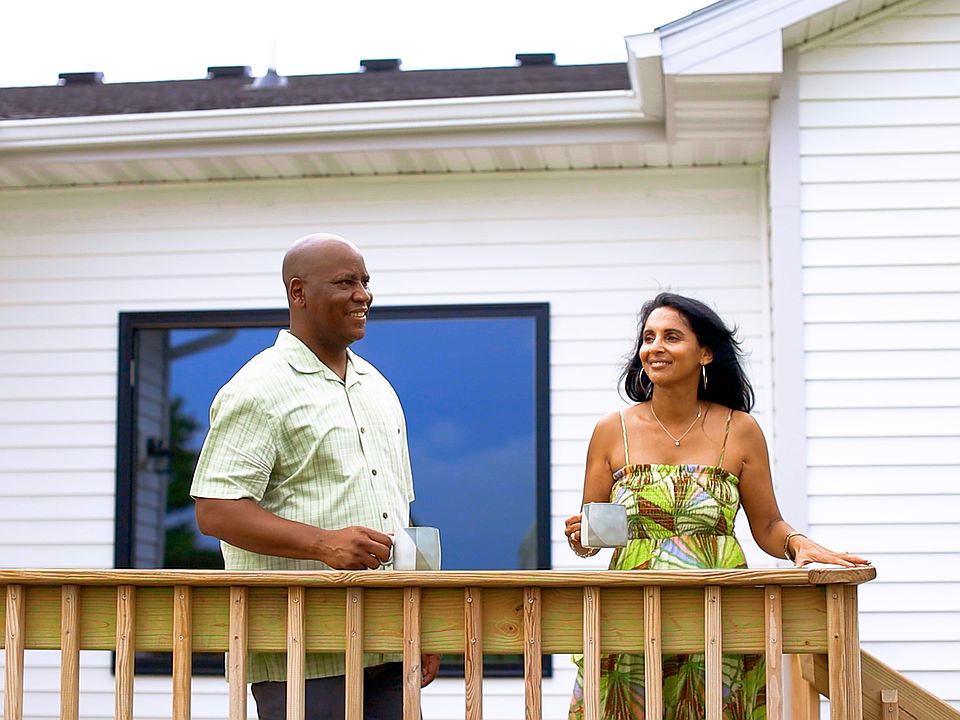Discover the perfect blend of style and comfort in this stunning Cedar Plan by Hubbell Homes in Bondurant. This home is a ranch-style residence is the epitome of modern elegance, thoughtfully designed to offer comfort and convenience in every corner. This home features first-floor primary suite, a tranquil haven complete with a 3/4 ensuite bath and a spacious walk-in closet—your personal sanctuary for rest and relaxation. The open-concept main living area is perfect for hosting seamlessly integrating the kitchen, dining, and living spaces to create a warm and inviting atmosphere. The conveniently located laundry room, making everyday chores a breeze. Step outside to your deck, a perfect setting for morning coffees, evening cocktails, or weekend BBQs with friends and family. Take advantage of using one of our preferred lenders to receive $1,750.00 in closing costs. Don’t miss the chance to make this beautiful house your forever home. Start your new chapter at Featherstone.
New construction
$364,900
1101 Featherstone Ave NE, Bondurant, IA 50035
3beds
1,499sqft
Single Family Residence
Built in 2025
0.25 Acres lot
$364,900 Zestimate®
$243/sqft
$17/mo HOA
What's special
Conveniently located laundry roomSpacious walk-in closetFirst-floor primary suite
- 137 days
- on Zillow |
- 61 |
- 3 |
Zillow last checked: 7 hours ago
Listing updated: June 22, 2025 at 10:00pm
Listed by:
Rob Burditt (515)468-3073,
Hubbell Homes of Iowa, LLC,
Pat Fox 515-303-4480,
Hubbell Realty Company
Source: DMMLS,MLS#: 710766 Originating MLS: Des Moines Area Association of REALTORS
Originating MLS: Des Moines Area Association of REALTORS
Travel times
Schedule tour
Select your preferred tour type — either in-person or real-time video tour — then discuss available options with the builder representative you're connected with.
Select a date
Open houses
Facts & features
Interior
Bedrooms & bathrooms
- Bedrooms: 3
- Bathrooms: 2
- Full bathrooms: 1
- 3/4 bathrooms: 1
- Main level bedrooms: 3
Heating
- Forced Air, Gas, Natural Gas
Cooling
- Central Air
Appliances
- Included: Dishwasher, Microwave, Stove
- Laundry: Main Level
Features
- Dining Area
- Flooring: Carpet
- Basement: Egress Windows,Unfinished
- Number of fireplaces: 1
- Fireplace features: Electric
Interior area
- Total structure area: 1,499
- Total interior livable area: 1,499 sqft
Property
Parking
- Total spaces: 2
- Parking features: Attached, Garage, Two Car Garage
- Attached garage spaces: 2
Features
- Patio & porch: Deck
- Exterior features: Deck
Lot
- Size: 0.25 Acres
Details
- Parcel number: 23152229254008
- Zoning: R
Construction
Type & style
- Home type: SingleFamily
- Architectural style: Ranch,Traditional
- Property subtype: Single Family Residence
Materials
- Stone, Vinyl Siding
- Foundation: Poured
- Roof: Asphalt,Shingle
Condition
- New Construction
- New construction: Yes
- Year built: 2025
Details
- Builder name: Hubbell Homes, Lc
- Warranty included: Yes
Utilities & green energy
- Sewer: Public Sewer
- Water: Public
Community & HOA
Community
- Subdivision: Featherstone
HOA
- Has HOA: Yes
- HOA fee: $200 annually
- HOA name: Featherstone Owners Assoc
- Second HOA name: Hrcam
- Second HOA phone: 515-280-2014
Location
- Region: Bondurant
Financial & listing details
- Price per square foot: $243/sqft
- Date on market: 2/10/2025
- Listing terms: Cash,Contract,FHA,USDA Loan,VA Loan
- Road surface type: Concrete
About the community
Featherstone is Hubbell Homes' newest community and FIRST in Bondurant. With both townhomes and single family homes available, there's a home for everyone in this up-and-coming community. Be near the best of Bondurant like Lake Petocka, sports fields, and a dog park for your furry friends. You're sure to fall in love with Bondurant's quaint charm with quick access to the rest of the metro.
Source: Hubbell Homes

