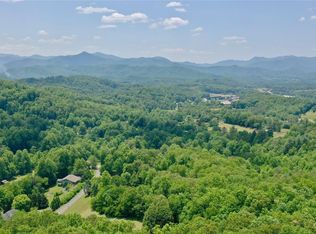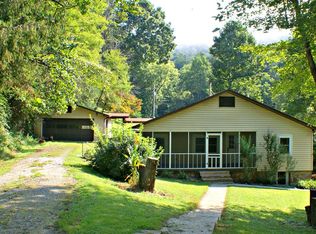Closed
$885,000
1101 Fairview Rd, Sylva, NC 28779
2beds
2,482sqft
Single Family Residence
Built in 2002
26.48 Acres Lot
$921,300 Zestimate®
$357/sqft
$2,711 Estimated rent
Home value
$921,300
Estimated sales range
Not available
$2,711/mo
Zestimate® history
Loading...
Owner options
Explore your selling options
What's special
Escape the world to your own private mountain estate on this 26.8 +/- acre property. This custom-built arts & crafts style home offers the perfect blend of seclusion and convenience. As you step inside, you'll immediately be greeted by breathtaking long-range mountain views visible from almost every window. The meticulous attention to detail is evident throughout this well-maintained 2 bedroom, 3 bath home. The main floor is perfect for entertaining with living, dining and kitchen spaces. Additionally, there is a private office, a bathroom with laundry facilities and a mudroom for added convenience. Upstairs, you'll find a private primary suite that will make you feel like you're waking up in a luxurious mountain retreat, complete with a spacious walk in closet, a well appointed bathroom and an additional office area. The finished basement features a large bedroom, bathroom, rec area and media room. There is also a two car detached garage with a workshop space.
Zillow last checked: 8 hours ago
Listing updated: August 05, 2024 at 01:57pm
Listing Provided by:
Melissa Rogers melissa@melissarogersrealestate.com,
Keller Williams Great Smokies
Bought with:
Nate Kelly
Town and Mountain Realty
Source: Canopy MLS as distributed by MLS GRID,MLS#: 4123564
Facts & features
Interior
Bedrooms & bathrooms
- Bedrooms: 2
- Bathrooms: 3
- Full bathrooms: 3
Primary bedroom
- Features: Cathedral Ceiling(s), Ceiling Fan(s)
- Level: Upper
- Area: 178.68 Square Feet
- Dimensions: 12' 11" X 13' 10"
Heating
- Heat Pump, Propane, Wood Stove
Cooling
- Ceiling Fan(s), Heat Pump
Appliances
- Included: Dishwasher, Gas Oven, Gas Range, Microwave, Refrigerator
- Laundry: In Bathroom
Features
- Flooring: Carpet, Tile, Vinyl, Wood
- Basement: Daylight,Partially Finished,Walk-Out Access,Walk-Up Access
- Fireplace features: Family Room, Living Room, Recreation Room
Interior area
- Total structure area: 1,645
- Total interior livable area: 2,482 sqft
- Finished area above ground: 1,645
- Finished area below ground: 837
Property
Parking
- Total spaces: 2
- Parking features: Detached Garage, Garage on Main Level
- Garage spaces: 2
Features
- Levels: One and One Half
- Stories: 1
Lot
- Size: 26.48 Acres
- Features: Views
Details
- Parcel number: 7651340686
- Zoning: Resident
- Special conditions: Standard
- Other equipment: Generator Hookup
Construction
Type & style
- Home type: SingleFamily
- Architectural style: Arts and Crafts
- Property subtype: Single Family Residence
Materials
- Fiber Cement
- Roof: Shingle
Condition
- New construction: No
- Year built: 2002
Utilities & green energy
- Sewer: Septic Installed
- Water: Shared Well
Community & neighborhood
Location
- Region: Sylva
- Subdivision: none
Other
Other facts
- Listing terms: Cash,Conventional
- Road surface type: Asphalt, Paved
Price history
| Date | Event | Price |
|---|---|---|
| 8/5/2024 | Sold | $885,000-1.1%$357/sqft |
Source: | ||
| 6/15/2024 | Contingent | $895,000$361/sqft |
Source: Carolina Smokies MLS #26036211 Report a problem | ||
| 5/6/2024 | Price change | $895,000-5.8%$361/sqft |
Source: Carolina Smokies MLS #26036211 Report a problem | ||
| 3/28/2024 | Listed for sale | $950,000$383/sqft |
Source: Carolina Smokies MLS #26036211 Report a problem | ||
Public tax history
| Year | Property taxes | Tax assessment |
|---|---|---|
| 2024 | $3,138 | $792,990 |
| 2023 | $3,138 | $792,990 |
| 2022 | $3,138 +6.3% | $792,990 |
Find assessor info on the county website
Neighborhood: 28779
Nearby schools
GreatSchools rating
- 5/10Fairview ElementaryGrades: PK-8Distance: 1 mi
- 5/10Smoky Mountain HighGrades: 9-12Distance: 1.2 mi
- 7/10Jackson Co Early CollegeGrades: 9-12Distance: 1.7 mi

Get pre-qualified for a loan
At Zillow Home Loans, we can pre-qualify you in as little as 5 minutes with no impact to your credit score.An equal housing lender. NMLS #10287.

