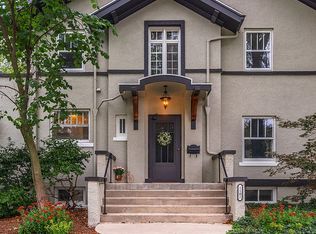Closed
$363,000
1101 Elmwood Rd, Bloomington, IL 61701
4beds
3,082sqft
Single Family Residence
Built in 1929
10,500 Square Feet Lot
$394,500 Zestimate®
$118/sqft
$2,448 Estimated rent
Home value
$394,500
$375,000 - $414,000
$2,448/mo
Zestimate® history
Loading...
Owner options
Explore your selling options
What's special
Get ready to be blown away by this stunning all-brick home situated in the highly sought-after Davis Addition neighborhood! With four spacious bedrooms, 2.5 bathrooms, an oversized 2 car garage, and a gorgeous updated kitchen with a sitting room addition, this home has everything your family needs and more. But that's not all! Imagine spending your days basking in the warmth of the heated sunroom, perfect for year-round enjoyment. And let's not forget about the custom woodworking details, built-ins, and even a laundry chute that harken back to the timeless elegance of the 1920s. Step outside and be amazed by the mature landscaping, paved patio, and the incredible corner lot this home sits on. And with its prime location just a short walk from the schools, shopping, entertainment, and the famous Constitution Trail, you'll never be far from the action. Don't miss out on the chance to make this breathtaking home yours!
Zillow last checked: 8 hours ago
Listing updated: June 01, 2023 at 10:39am
Listing courtesy of:
Michael Miller 309-294-5649,
RE/MAX Rising
Bought with:
Penny Wilson
Coldwell Banker Real Estate Group
Source: MRED as distributed by MLS GRID,MLS#: 11738431
Facts & features
Interior
Bedrooms & bathrooms
- Bedrooms: 4
- Bathrooms: 3
- Full bathrooms: 2
- 1/2 bathrooms: 1
Primary bedroom
- Features: Flooring (Hardwood), Bathroom (Full)
- Level: Second
- Area: 231 Square Feet
- Dimensions: 11X21
Bedroom 2
- Features: Flooring (Hardwood)
- Level: Second
- Area: 144 Square Feet
- Dimensions: 12X12
Bedroom 3
- Features: Flooring (Hardwood)
- Level: Second
- Area: 121 Square Feet
- Dimensions: 11X11
Bedroom 4
- Features: Flooring (Hardwood)
- Level: Second
- Area: 80 Square Feet
- Dimensions: 8X10
Dining room
- Features: Flooring (Hardwood)
- Level: Main
- Area: 169 Square Feet
- Dimensions: 13X13
Family room
- Features: Flooring (Carpet)
- Level: Basement
- Area: 378 Square Feet
- Dimensions: 21X18
Kitchen
- Features: Kitchen (Eating Area-Table Space, Pantry-Closet), Flooring (Hardwood)
- Level: Main
- Area: 169 Square Feet
- Dimensions: 13X13
Laundry
- Features: Flooring (Other)
- Level: Basement
- Area: 104 Square Feet
- Dimensions: 8X13
Living room
- Features: Flooring (Carpet)
- Level: Main
- Area: 338 Square Feet
- Dimensions: 13X26
Heating
- Natural Gas, Forced Air
Cooling
- Central Air
Appliances
- Laundry: Gas Dryer Hookup, Electric Dryer Hookup
Features
- Built-in Features, Walk-In Closet(s)
- Basement: Partially Finished,Full
- Number of fireplaces: 1
- Fireplace features: Gas Log
Interior area
- Total structure area: 3,082
- Total interior livable area: 3,082 sqft
- Finished area below ground: 625
Property
Parking
- Total spaces: 2
- Parking features: Garage Door Opener, On Site, Garage Owned, Detached, Garage
- Garage spaces: 2
- Has uncovered spaces: Yes
Accessibility
- Accessibility features: No Disability Access
Features
- Stories: 2
- Patio & porch: Deck, Porch
- Fencing: Fenced
Lot
- Size: 10,500 sqft
- Dimensions: 150X70
- Features: Landscaped, Mature Trees
Details
- Parcel number: 2103177001
- Special conditions: None
- Other equipment: Ceiling Fan(s)
Construction
Type & style
- Home type: SingleFamily
- Architectural style: Traditional
- Property subtype: Single Family Residence
Materials
- Brick, Wood Siding
Condition
- New construction: No
- Year built: 1929
Utilities & green energy
- Sewer: Public Sewer
- Water: Public
Community & neighborhood
Location
- Region: Bloomington
- Subdivision: Not Applicable
Other
Other facts
- Listing terms: Conventional
- Ownership: Fee Simple
Price history
| Date | Event | Price |
|---|---|---|
| 6/1/2023 | Sold | $363,000-3.2%$118/sqft |
Source: | ||
| 4/22/2023 | Contingent | $375,000$122/sqft |
Source: | ||
| 4/6/2023 | Listed for sale | $375,000-3.8%$122/sqft |
Source: | ||
| 8/3/2022 | Listing removed | -- |
Source: | ||
| 7/21/2022 | Listed for sale | $389,900+43.3%$127/sqft |
Source: | ||
Public tax history
| Year | Property taxes | Tax assessment |
|---|---|---|
| 2024 | $9,515 +15% | $123,358 +17.5% |
| 2023 | $8,276 +5.3% | $105,025 +6.7% |
| 2022 | $7,859 +2.7% | $98,474 +2.6% |
Find assessor info on the county website
Neighborhood: 61701
Nearby schools
GreatSchools rating
- 8/10Washington Elementary SchoolGrades: K-5Distance: 0.3 mi
- 2/10Bloomington Jr High SchoolGrades: 6-8Distance: 0.3 mi
- 3/10Bloomington High SchoolGrades: 9-12Distance: 0.3 mi
Schools provided by the listing agent
- Elementary: Washington Elementary
- Middle: Bloomington Jr High School
- High: Bloomington High School
- District: 87
Source: MRED as distributed by MLS GRID. This data may not be complete. We recommend contacting the local school district to confirm school assignments for this home.

Get pre-qualified for a loan
At Zillow Home Loans, we can pre-qualify you in as little as 5 minutes with no impact to your credit score.An equal housing lender. NMLS #10287.
