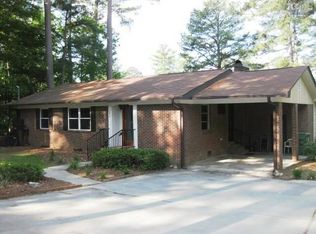Quality construction in excellent condition with 193 feet on Lake Murray with close in location. Extras include heavy moldings throughout, three fireplaces with gas logs, two fully equipped kitchens, two Florida rooms plus a sun room, mahogany cabinetry in main kitchen and much more. See attached docs for feature page.
This property is off market, which means it's not currently listed for sale or rent on Zillow. This may be different from what's available on other websites or public sources.
